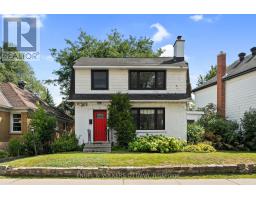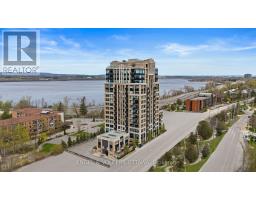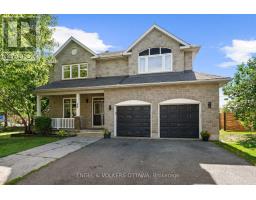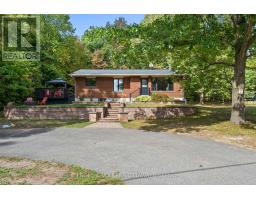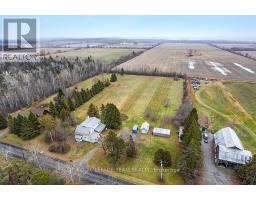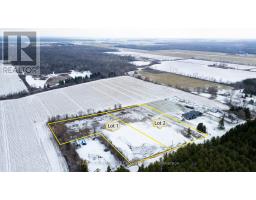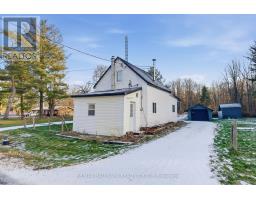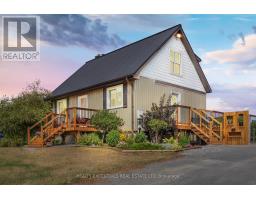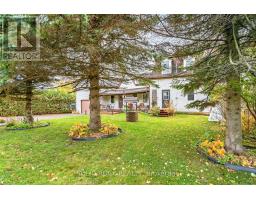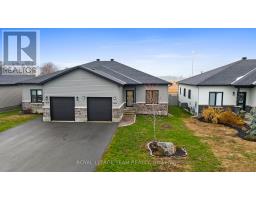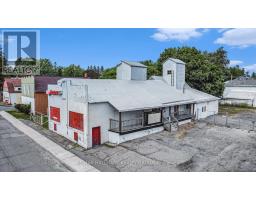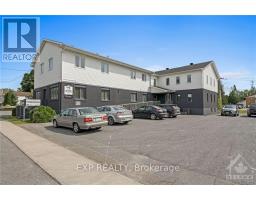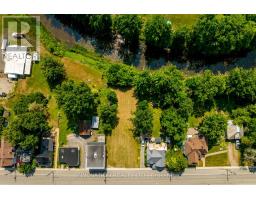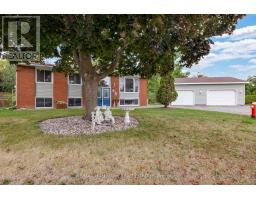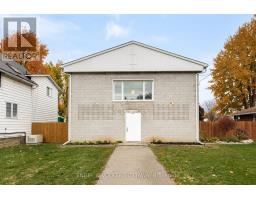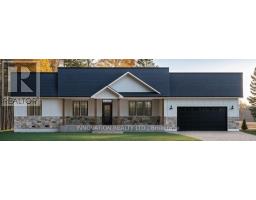12420 ORMOND ROAD, North Dundas, Ontario, CA
Address: 12420 ORMOND ROAD, North Dundas, Ontario
Summary Report Property
- MKT IDX12425541
- Building TypeNo Data
- Property TypeNo Data
- StatusBuy
- Added16 weeks ago
- Bedrooms2
- Bathrooms2
- Area1100 sq. ft.
- DirectionNo Data
- Added On25 Sep 2025
Property Overview
Discover the perfect blend of rustic charm and modern convenience with this 2-bedroom, 2-bath farmhouse set on 34+ acres. Currently generating over $8,000 in gross revenue each month with options for much more, this property offers both a warm family home and an outstanding agricultural opportunity. The open-concept layout features a cozy family room with a wood stove for chilly evenings, a bright dining room, and a stylish, well-equipped kitchen with brand-new appliances throughout. A dedicated home office provides a quiet, productive space in a serene rural setting.A true horse lovers dream, the property includes a 26-stall barn, tack room, and wash stall, along with multiple paddocks with electric fencing, a riding ring, and a -mile training track. Additional highlights include two decks with breathtaking views, a detached shop with lift for storage or projects, and acres of hay fields with room for cash crops, ensuring agricultural versatility and income potential. Conveniently located just 20 minutes from Rideau Carleton Raceway, this rare offering balances rural tranquility with easy access to city amenities. More than just a home, this is a lifestyle. New Heat pump installed November 2023. (id:51532)
Tags
| Property Summary |
|---|
| Building |
|---|
| Land |
|---|
| Level | Rooms | Dimensions |
|---|---|---|
| Second level | Bedroom | 3.91 m x 3.53 m |
| Primary Bedroom | 4.72 m x 4.41 m | |
| Office | 3.65 m x 5.79 m | |
| Bathroom | 2.43 m x 1.85 m | |
| Main level | Family room | 6.14 m x 4.41 m |
| Dining room | 6.14 m x 2.61 m | |
| Kitchen | 3.91 m x 3.53 m | |
| Bathroom | 3.91 m x 2.43 m | |
| Laundry room | 3.91 m x 2.43 m |
| Features | |||||
|---|---|---|---|---|---|
| Garage | Water Heater | Water Treatment | |||
| Dishwasher | Dryer | Hood Fan | |||
| Stove | Washer | Refrigerator | |||











































