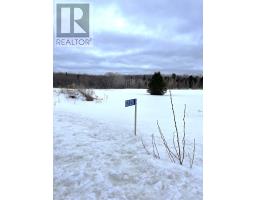1120 DONALDSON ROAD, North Frontenac (Frontenac North), Ontario, CA
Address: 1120 DONALDSON ROAD, North Frontenac (Frontenac North), Ontario
Summary Report Property
- MKT IDX11884061
- Building TypeHouse
- Property TypeSingle Family
- StatusBuy
- Added29 weeks ago
- Bedrooms2
- Bathrooms2
- Area0 sq. ft.
- DirectionNo Data
- Added On06 Dec 2024
Property Overview
IMAGINE...Two Well Maintained Dwellings, Quality Lifestyle on a 190 acre farm retreat situated inNorth Frontenac. It's where stargazing is just part of a scenic and tranquil lifestyle. This magical property was home to multiple prize-winning alpacas for over two decades and easily adapted to a variety of livestock. The property is a mix of approximately 20 acres of cleared pastures and hay fields. The remaining acreage is a mix of hardwood, softwood and marshlands. The property is well suited for farming, gardening, or fruit trees and offers a unique, quality lifestyle. The 3 acre portion of the farm on the other side of Donaldson Road features a downstream stretch of the Antoine Creek which runs out of the pristine Antoine Lake.Two dwellings, beautifully updated, make it ideal for multi-generational living or for rental income. Frontenac County is in Eastern Ontario where pristine lakes are interspersed throughout the rugged landscape with outcrops of the Canadian Shield. This community accommodates an active country lifestyle where you can enjoy nature at its very best. The Snow Road Community Centre hosts such things as music nights and exercise classes. With the K&P Trail close by, 4 wheeling, bicycling and hiking are popular activities among the residents. Many folks snowshoe on their own properties. And then there are the fascinating dark skies in North Frontenac. In fact, the Township became the first municipality in Canada to receive Dark Sky Preserve status from the Royal Astronomical Society of Canada. Bring your imagination and let your dreams begin. This peaceful acreage, close to Snow Road Station, has many possibilities. Leave traffic and the busy life behind. NOTE: Some final trimming, doors and painting is currently being completed by the Sellers due to delays in delivery of materials. (id:51532)
Tags
| Property Summary |
|---|
| Building |
|---|
| Level | Rooms | Dimensions |
|---|---|---|
| Second level | Foyer | 1.62 m x 0.92 m |
| Bedroom | 5.58 m x 3.44 m | |
| Bedroom 2 | 5.58 m x 3.14 m | |
| Bathroom | 1.59 m x 2.63 m | |
| Main level | Kitchen | 5.57 m x 4.16 m |
| Living room | 5.57 m x 3.55 m | |
| Dining room | 2.63 m x 5.17 m | |
| Pantry | 3.65 m x 3.41 m | |
| Foyer | 3.66 m x 1.48 m | |
| Office | 3.66 m x 4.28 m | |
| Bathroom | 1.35 m x 2.5 m |
| Features | |||||
|---|---|---|---|---|---|
| Wooded area | Irregular lot size | Rocky | |||
| Rolling | Partially cleared | Wetlands | |||
| Lane | Dry | Country residential | |||
| Attached Garage | Oven - Built-In | Water Heater | |||
| Dishwasher | Dryer | Freezer | |||
| Hood Fan | Microwave | Oven | |||
| Refrigerator | Stove | Washer | |||
| Window air conditioner | Fireplace(s) | ||||











































