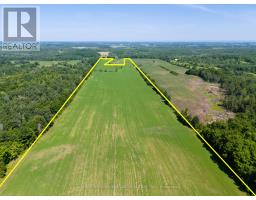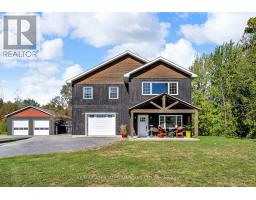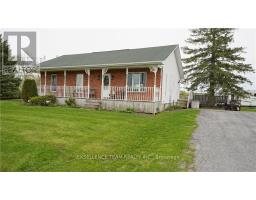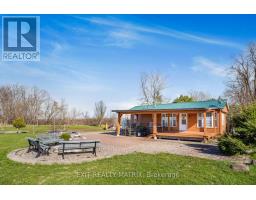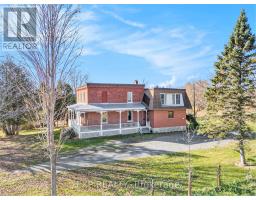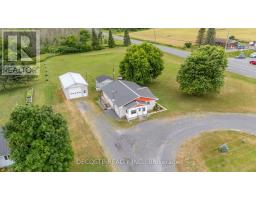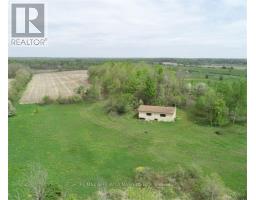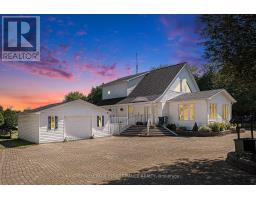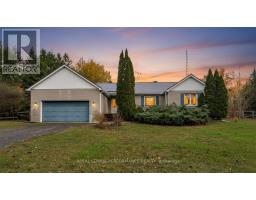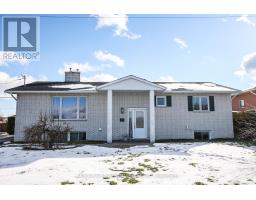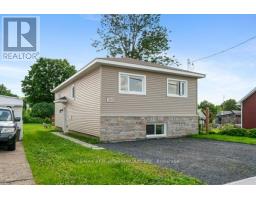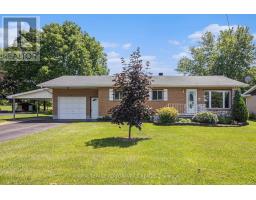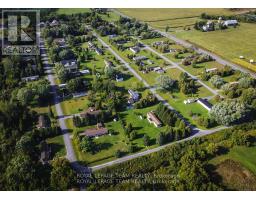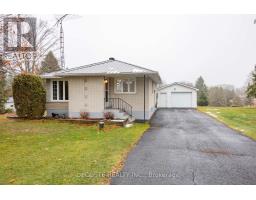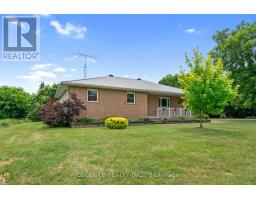18668 CONCESSION 2 ROAD, North Glengarry, Ontario, CA
Address: 18668 CONCESSION 2 ROAD, North Glengarry, Ontario
Summary Report Property
- MKT IDX12371696
- Building TypeHouse
- Property TypeSingle Family
- StatusBuy
- Added16 weeks ago
- Bedrooms2
- Bathrooms2
- Area1500 sq. ft.
- DirectionNo Data
- Added On20 Oct 2025
Property Overview
Apple Hill ! Nestled on a sprawling 66-acre private, treed lot, this stunny property offers the ultimate tranquility. Bungalow built in 2011 > Lovely & unique home radiates warmth and charm, exceptional window size. Insulated Concrete Form (Nadura Foundatation). Main floor features large open and bright kitchen with plenty of cupboard space and a dining room, living room with fireplace and 2 bedrooms. The basement is finished and features in floor radiant heat as well as a wood stove. Large recreation as well as a full bathroom, utility and cold room. The exterior features a metal roof with stone and vinyl siding. The property is bisected by the Beaudette River and features multiples bridges on site for safe crossing. Further to the south of the home there is a isolated hunting camp 24x20 which is heated by a wood stove and features, kitchen /living room area, a bedroom and a washroom. Hunters paradise !Detached Garage 20x24, Isolated Shop 30x30 with 8 garage doors with a wood burning stove, 2 Gazebos, Shed, a shelter for the trailer 24x14 and a man made pond +- 75x150 Country Living with land for nature walks, hunting, snowmobile and 4 wheeling. Flooring : Ceramic and Hardwood ** This is a linked property.** (id:51532)
Tags
| Property Summary |
|---|
| Building |
|---|
| Land |
|---|
| Level | Rooms | Dimensions |
|---|---|---|
| Basement | Bathroom | 3.35 m x 2.74 m |
| Cold room | 3 m x 3.65 m | |
| Family room | 3.96 m x 7.92 m | |
| Family room | 4.26 m x 10.54 m | |
| Main level | Kitchen | 3.4 m x 3.96 m |
| Dining room | 4.26 m x 3.96 m | |
| Other | 3.35 m x 3.35 m | |
| Living room | 4.26 m x 5.48 m | |
| Bedroom | 4.26 m x 3.96 m | |
| Bedroom 2 | 3 m x 2.74 m | |
| Mud room | 1.79 m x 1.82 m | |
| Bathroom | 3.96 m x 3 m |
| Features | |||||
|---|---|---|---|---|---|
| Carpet Free | Gazebo | Sump Pump | |||
| Detached Garage | Garage | Water Heater | |||
| Garage door opener remote(s) | Central Vacuum | Water softener | |||
| Water Treatment | Central air conditioning | ||||


















































