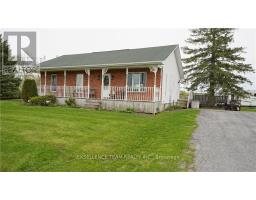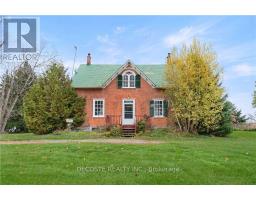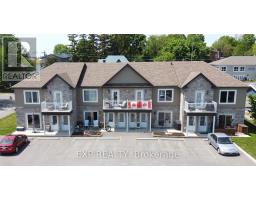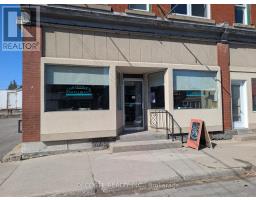50 VICTORIA STREET E, North Glengarry, Ontario, CA
Address: 50 VICTORIA STREET E, North Glengarry, Ontario
Summary Report Property
- MKT IDX12037038
- Building TypeHouse
- Property TypeSingle Family
- StatusBuy
- Added10 weeks ago
- Bedrooms3
- Bathrooms2
- Area0 sq. ft.
- DirectionNo Data
- Added On24 Mar 2025
Property Overview
This charming 3-bed, 2-bath home is located in the heart of Alexandria. This inviting residence boasts a welcoming front porch perfect for relaxing. The main level features a bright kitchen w/ maple cabinets, granite countertops & soft-close drawers, complemented by a large island/breakfast bar. The kitchen flows seamlessly into the comfortable living area & you'll enjoy easy access to the rear yard ideal for entertaining. Full bathroom completes the main floor. Upstairs, discover 3 generously sized bedrooms, offering ample space & comfort. A fully finished basement enhances the home's appeal w/ extra living space, featuring a stylish brick accent wall & electric fireplace plus a partial bathroom. The property is set on a deep lot, providing a spacious rear yard w/ patio area, covered deck & a hot tub perfect for summer gatherings. Single detached garage adds convenience & extra storage. Centrally located, this home is close to all essential amenities. (id:51532)
Tags
| Property Summary |
|---|
| Building |
|---|
| Land |
|---|
| Level | Rooms | Dimensions |
|---|---|---|
| Second level | Primary Bedroom | 4.95 m x 3.96 m |
| Bedroom | 3.25 m x 4.57 m | |
| Bedroom | 4.41 m x 4.26 m | |
| Basement | Recreational, Games room | 6.7 m x 6.9 m |
| Bathroom | 1.95 m x 2.74 m | |
| Main level | Kitchen | 4.57 m x 6.4 m |
| Living room | 4.26 m x 4.26 m | |
| Foyer | 3.04 m x 1.82 m | |
| Bathroom | 2.74 m x 3.04 m |
| Features | |||||
|---|---|---|---|---|---|
| Detached Garage | Garage | Hot Tub | |||
| Fireplace(s) | |||||














































