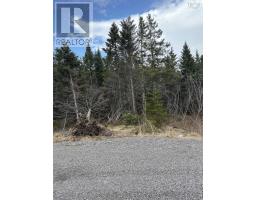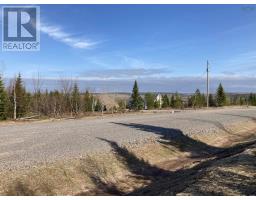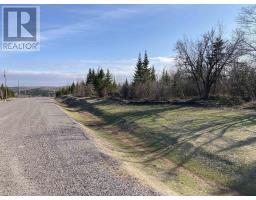2033 Highway 245, North Grant, Nova Scotia, CA
Address: 2033 Highway 245, North Grant, Nova Scotia
Summary Report Property
- MKT ID202521089
- Building TypeHouse
- Property TypeSingle Family
- StatusBuy
- Added11 hours ago
- Bedrooms4
- Bathrooms3
- Area2744 sq. ft.
- DirectionNo Data
- Added On21 Aug 2025
Property Overview
2033 Highway 245, North Grant Spacious two-story family home on 4.47 acres with endless potential, just 8 minutes from the Town of Antigonish. This oversized property borders the Wrights River, 2 barns and features a partially fenced area, ideal for small animals. Outdoor living is well catered to with a heated in-ground pool (shallow to deep end), expansive patio, large back deck, and a welcoming covered front porch. Inside, the main floor offers a bright and functional layout with hardwood floors throughout most of the main floor. The spacious kitchen comes equipped with four appliances and opens to a large dining room with a desk and nook area. A cozy family room with a wood stove, games room, and convenient mudroom with half bath complete this level. Upstairs youll find three generously sized bedrooms, including one with its own den/office space. The oversized primary suite boasts a walk-in closet and a luxurious five-piece ensuite. A second full bath and dedicated laundry room with folding table, shelving, and hanging racks provide added convenience. The partially finished basement is framed, gyprocked, and ready for your finishing touches. The home is heated with a forced-air propane furnace and is wired for a generator, offering comfort and peace of mind. With a long paved driveway, this property offers excellent potential for a small hobby farm or simply enjoying the privacy of country living while staying close to town. (id:51532)
Tags
| Property Summary |
|---|
| Building |
|---|
| Level | Rooms | Dimensions |
|---|---|---|
| Second level | Bedroom | 14.7 x 13.7 |
| Bedroom | 17.9 x 13.7 | |
| Den | 11.3 x 10 | |
| Bath (# pieces 1-6) | 9.10 x 6.2 | |
| Laundry room | 9.10 x 6.7 | |
| Primary Bedroom | 15.2 x 16.6 | |
| Ensuite (# pieces 2-6) | 15.7 x 11.1 | |
| Other | 4.7 x 7.(walkin) | |
| Basement | Recreational, Games room | 13 x 24.9 |
| Other | 13.1 x 14.8 | |
| Other | 16.3 x 14.7 | |
| Storage | 9.8 x 8.6 | |
| Utility room | 16.9 x 15.3 | |
| Main level | Foyer | 9.4 x 10(front) |
| Dining room | 13.8 x 17.2 | |
| Kitchen | 15.4 x 16.11 | |
| Family room | 15.2 x 17.2(woodstove) | |
| Foyer | 4.11x102(back) | |
| Mud room | 5.4x9.3 | |
| Bath (# pieces 1-6) | 9.3 x 3.3 | |
| Games room | 13.8 x 11.1 |
| Features | |||||
|---|---|---|---|---|---|
| Wheelchair access | Level | Sump Pump | |||
| Detached Garage | Concrete | Gravel | |||
| Paved Yard | Water softener | Walk out | |||


























































