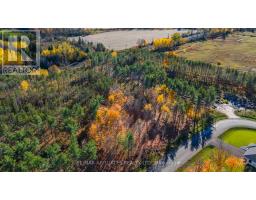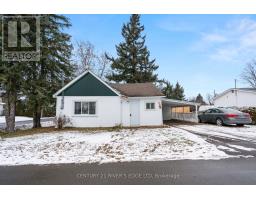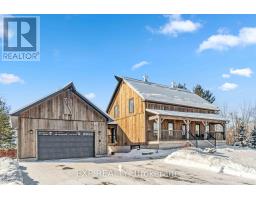14 MEADOWGLEN CIRCLE, North Grenville, Ontario, CA
Address: 14 MEADOWGLEN CIRCLE, North Grenville, Ontario
Summary Report Property
- MKT IDX11960838
- Building TypeHouse
- Property TypeSingle Family
- StatusBuy
- Added12 weeks ago
- Bedrooms3
- Bathrooms3
- Area0 sq. ft.
- DirectionNo Data
- Added On07 Feb 2025
Property Overview
Prepared to be amazed as you step foot into this special home by award-winning architect Richard Limmert. Natural light from the floor to ceiling windows and skylights floods the home, cathedral ceilings and unique lines create a lofty spaciousness that is truly rare. Situated on over one acre in a beautiful subdivision, this property has no rear neighbours with stunning sunrises over the farm fields and lots of wildlife visitors. The main floor features a fully updated kitchen, cozy siting room with gas fireplace, dining room, powder room, walk out to the back deck and many large windows! Upstairs you will find a large primary bedroom with en-suite bath, cathedral ceilings and more floor to ceiling windows. The second floor also features two more bedrooms and another full bathroom, a laundry room, a loft office area and a versatile sitting area that could be used as another family room/play room/studio space. The basement is finished with a home theatre area and a second gas fireplace. The backyard presents an oasis for the nature lover, complete with gazebo and above-ground pool. A 2 car attached garage has plenty of storage. Located just 5 mins from the heart of Kemptville and all of its amenities. This lovingly maintained home is ready for its next chapter. Ask for a list of upgrades and inclusions. (id:51532)
Tags
| Property Summary |
|---|
| Building |
|---|
| Level | Rooms | Dimensions |
|---|---|---|
| Second level | Primary Bedroom | 4.97 m x 6.01 m |
| Family room | 2.8 m x 7.12 m | |
| Bedroom 2 | 3.03 m x 3.59 m | |
| Bedroom 3 | 3.03 m x 3.59 m | |
| Basement | Family room | 5.15 m x 5 m |
| Ground level | Dining room | 3.96 m x 2.93 m |
| Living room | 4.51 m x 7.11 m | |
| Kitchen | 2.68 m x 2.97 m | |
| Foyer | 2.39 m x 1.95 m |
| Features | |||||
|---|---|---|---|---|---|
| Irregular lot size | Sump Pump | Attached Garage | |||
| Water softener | Garage door opener remote(s) | Dishwasher | |||
| Dryer | Refrigerator | Stove | |||
| Washer | Window Coverings | Central air conditioning | |||
| Fireplace(s) | |||||



































































