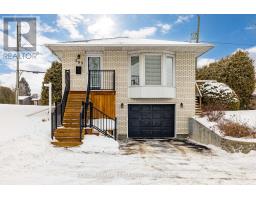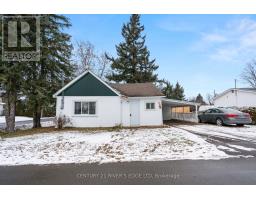181 OXFORD STREET W, North Grenville, Ontario, CA
Address: 181 OXFORD STREET W, North Grenville, Ontario
Summary Report Property
- MKT IDX12035890
- Building TypeRow / Townhouse
- Property TypeSingle Family
- StatusBuy
- Added1 weeks ago
- Bedrooms2
- Bathrooms3
- Area0 sq. ft.
- DirectionNo Data
- Added On22 Mar 2025
Property Overview
Enjoy a small-town vibe with all the amenities only minutes away in the adult-oriented Country Walk community. This rare mid-row bungalow, a Brookstone, is the largest model in this Urbandale development. The home is conveniently laid out with many builder upgrades. Main level features a front room bedroom currently used as a den, laundry room, open concept kitchen/dining/living room with sliding door access to the fenced backyard. The primary bedroom offers an ample walk-in closet and 5-pc ensuite. Cuddle up by the fireplace in the large family room downstairs that doubles as a guest room, especially convenient with the new 3-pc bath. Other features are the main level 10' ceilings, cork flooring in the den, upgraded stair railings, water softener & roughed-in Central Vac. A short stroll gets you to the mailboxes and the community events building. Association fee of approx. $300/year for recreation facilities and common area maintenance. Flooring: Hardwood, Flooring: Ceramic, Flooring: Carpet Wall To Wall. Also included: Wall Mounted Family Room TV, Security Cameras recording module and monitor. Refrigerator included as-is (only interior lights not working). (id:51532)
Tags
| Property Summary |
|---|
| Building |
|---|
| Land |
|---|
| Level | Rooms | Dimensions |
|---|---|---|
| Basement | Bathroom | 1.52 m x 2.05 m |
| Utility room | 7.44 m x 10.08 m | |
| Family room | 7.16 m x 6.17 m | |
| Main level | Living room | 3.96 m x 4.11 m |
| Dining room | 3.96 m x 3.42 m | |
| Kitchen | 2.76 m x 3.83 m | |
| Primary Bedroom | 3.37 m x 6.29 m | |
| Bathroom | 3.37 m x 1.57 m | |
| Bedroom | 2.66 m x 3.14 m | |
| Bathroom | 3.2 m x 1.54 m | |
| Laundry room | 1.73 m x 1.58 m |
| Features | |||||
|---|---|---|---|---|---|
| Level | Attached Garage | Garage | |||
| Inside Entry | Water Heater | Dishwasher | |||
| Dryer | Hood Fan | Microwave | |||
| Stove | Wall Mounted TV | Washer | |||
| Refrigerator | Central air conditioning | Air exchanger | |||
| Fireplace(s) | |||||
















































