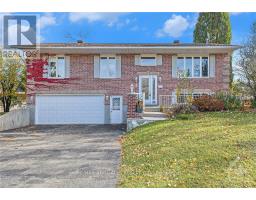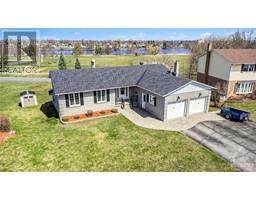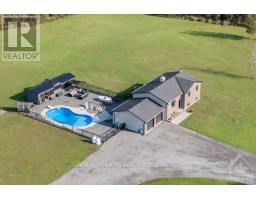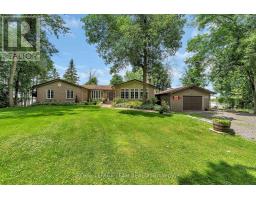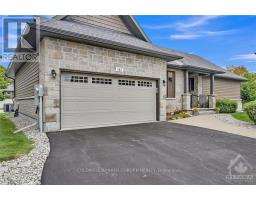286 FIR LANE, North Grenville, Ontario, CA
Address: 286 FIR LANE, North Grenville, Ontario
3 Beds2 Baths0 sqftStatus: Buy Views : 698
Price
$338,000
Summary Report Property
- MKT IDX9522904
- Building TypeApartment
- Property TypeSingle Family
- StatusBuy
- Added1 days ago
- Bedrooms3
- Bathrooms2
- Area0 sq. ft.
- DirectionNo Data
- Added On11 Dec 2024
Property Overview
Flooring: Tile, Comfortable and spacious, this 1370 sq ft upper level Hickory model condo offers a living room with gas fireplace & balcony, a dining area, a kitchen, a 2 pc. Powder rm plus a large den or family rm. Upstairs adds 3 bedrooms, a full bathroom plus a laundry closet. Neutral carpeting, hardwood and tile flooring. Natural gas forced air heating. This unit has been previously tenanted and being sold as-is. One parking stall assigned. Close to schools, hospital, golfing and shopping. All measurements taken from builder floorplan. 48 hr. irrevocable for all offers, Flooring: Carpet Wall To Wall (id:51532)
Tags
| Property Summary |
|---|
Property Type
Single Family
Building Type
Apartment
Storeys
2
Community Name
801 - Kemptville
Title
Condominium/Strata
| Building |
|---|
Bedrooms
Above Grade
3
Bathrooms
Total
3
Building Features
Foundation Type
Concrete
Heating & Cooling
Cooling
Central air conditioning
Heating Type
Forced air
Utilities
Utility Type
Natural Gas Available(Available)
Water
Municipal water
Exterior Features
Exterior Finish
Brick, Vinyl siding
Neighbourhood Features
Community Features
Pet Restrictions
Maintenance or Condo Information
Maintenance Fees
$432.96 Monthly
Maintenance Management Company
EOPMG
Parking
Total Parking Spaces
1
| Land |
|---|
Other Property Information
Zoning Description
residential
| Level | Rooms | Dimensions |
|---|---|---|
| Second level | Utility room | Measurements not available |
| Primary Bedroom | 3.58 m x 3.58 m | |
| Bedroom | 3.58 m x 2.79 m | |
| Bedroom | 3.12 m x 2.66 m | |
| Bathroom | Measurements not available | |
| Main level | Living room | 4.26 m x 3.58 m |
| Dining room | 2.79 m x 2.81 m | |
| Kitchen | 2.79 m x 2.84 m | |
| Den | 3.27 m x 3.02 m | |
| Bathroom | Measurements not available |
| Features | |||||
|---|---|---|---|---|---|
| Central air conditioning | |||||
































