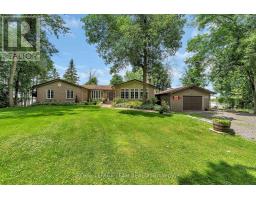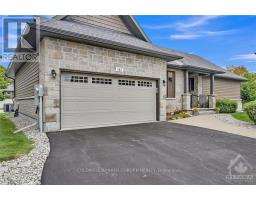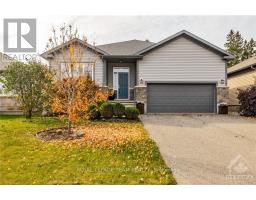619 KEATONS WAY, North Grenville, Ontario, CA
Address: 619 KEATONS WAY, North Grenville, Ontario
Summary Report Property
- MKT IDX11890919
- Building TypeRow / Townhouse
- Property TypeSingle Family
- StatusBuy
- Added4 weeks ago
- Bedrooms3
- Bathrooms4
- Area0 sq. ft.
- DirectionNo Data
- Added On12 Dec 2024
Property Overview
Be among the first to experience The Nova End, a charming 3-bedroom, 2.5-bathroom townhome situated on a 21' lot with an attached garage, nestled in the heart of Oxford Village's Phase 2. As you step onto the inviting front porch, you are greeted by a welcoming foyer that opens up to the main level, featuring soaring 9' ceilings throughout. The open-concept kitchen seamlessly flows into a spacious great room designed for entertaining. A flex space off the kitchen offers versatility, serving as a formal dining area or a convenient home office. Venture upstairs to find a full bathroom, a linen closet, and a laundry room, all strategically positioned near the three bedrooms. The second and third bedrooms are equipped with front-facing windows and individual closets, while the primary bedroom boasts a walk-in closet with double-hanging storage and a luxurious ensuite. As an added bonus, you also get the finished basement, complete with a full bathroom, recreation room, and storage area, along with the peace of mind of a 7-year Tarion Home Warranty. Indulge in the scenic trails, charming local shops, and nearby golf courses that surround Oxford Village. This community offers a relaxed lifestyle and the enchanting allure of small-town living, perfectly blending urban and country atmospheres. Make The Nova End your new home and embrace the harmonious lifestyle that Oxford Village provides. **** EXTRAS **** Enjoy a $10K credit at the Design Centre and a voucher for three appliances at The Brick. (id:51532)
Tags
| Property Summary |
|---|
| Building |
|---|
| Land |
|---|
| Level | Rooms | Dimensions |
|---|---|---|
| Second level | Primary Bedroom | 4.24 m x 4.21 m |
| Bedroom | 4.44 m x 2.94 m | |
| Bedroom | 4.08 m x 3.2 m | |
| Basement | Recreational, Games room | 5.94 m x 3.63 m |
| Ground level | Great room | 6.55 m x 3.58 m |
| Kitchen | 3.2 m x 2.54 m | |
| Other | 2.54 m x 1.98 m |
| Features | |||||
|---|---|---|---|---|---|
| Attached Garage | Water Heater | ||||


































