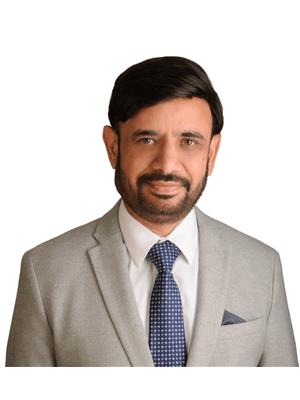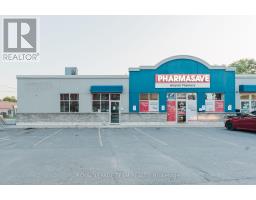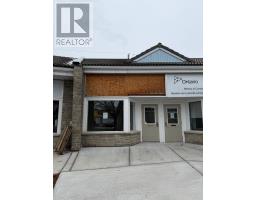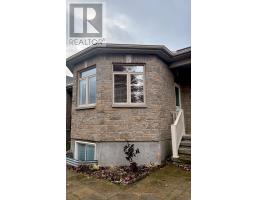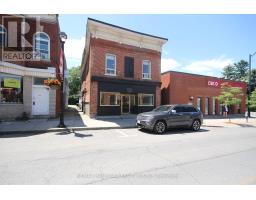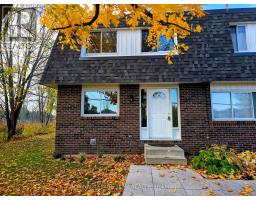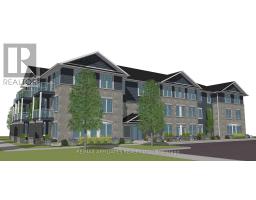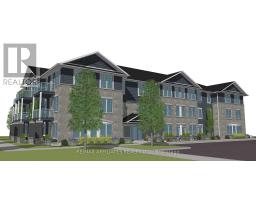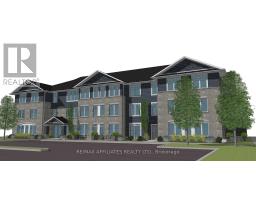104 PATCHELL PLACE, North Grenville, Ontario, CA
Address: 104 PATCHELL PLACE, North Grenville, Ontario
Summary Report Property
- MKT IDX12577284
- Building TypeRow / Townhouse
- Property TypeSingle Family
- StatusRent
- Added8 weeks ago
- Bedrooms3
- Bathrooms3
- AreaNo Data sq. ft.
- DirectionNo Data
- Added On26 Nov 2025
Property Overview
Available December 15, 2025! Welcome to 104 Patchell Pl, a townhome located in the highly sought-after eQuinelle community. This spacious and modern home is perfect for those who value both comfort and style, with ample living space and luxurious finishes throughout. The kitchen is a chef's dream, featuring stainless steel appliances, and quartz countertops. Upstairs, you'll find three generously sized bedrooms, the primary bedroom boasts a walk-in closet and an en-suite. The other two bedrooms are equally impressive, with ample room. But the true gem of this property is the eQuinelle community itself. Residents of this exclusive community enjoy access to a wide range of amenities, including a 18-hole championship golf course, fitness center, pool, and tennis courts. (Can be purchased through the eQuinelle Centre) There are also plenty of parks and walking trails in the area. (id:51532)
Tags
| Property Summary |
|---|
| Building |
|---|
| Level | Rooms | Dimensions |
|---|---|---|
| Second level | Primary Bedroom | 4.26 m x 3.47 m |
| Bedroom | 2.89 m x 2.69 m | |
| Bedroom | 2.84 m x 2.43 m | |
| Basement | Recreational, Games room | 5.53 m x 3.2 m |
| Main level | Great room | 5.71 m x 3.35 m |
| Dining room | 3.25 m x 1.67 m | |
| Kitchen | 2.89 m x 1.67 m |
| Features | |||||
|---|---|---|---|---|---|
| In suite Laundry | Attached Garage | Garage | |||
| Dishwasher | Dryer | Hood Fan | |||
| Oven | Stove | Washer | |||
| Refrigerator | Central air conditioning | ||||
























