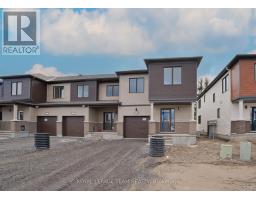151 BRISTOL CRESCENT, North Grenville, Ontario, CA
Address: 151 BRISTOL CRESCENT, North Grenville, Ontario
Summary Report Property
- MKT IDX12068030
- Building TypeRow / Townhouse
- Property TypeSingle Family
- StatusRent
- Added8 weeks ago
- Bedrooms3
- Bathrooms3
- AreaNo Data sq. ft.
- DirectionNo Data
- Added On08 Apr 2025
Property Overview
Welcome to 151 Bristol Cres. a BRAND NEW Urbandale-built (Edison Model) townhome in the growing family-friendly community of Kemptville, sitting mins to the hwy, only 35 mins to downtown Ottawa, close to all major shopping needs, bike/walking paths, recreational facilities including golf & so much more! This modern row unit home boasts hardwood floors throughout main level & super high ceilings in the living room providing tons of natural light. Main level features great open concept floorplan offering foyer, mud room w/inside access to garage, powder room bath, designer's kitchen w/all-white soft-close cabinetry & SS appliances, dining & living room area w/gas fireplace, & walk-out to private backyard. 2nd level feats 3 generously sized bedrooms, 2 full baths, w/Primary suite having a full 4PC en-suite bath & large walk-in closet, as well as laundry room. Finished basement offers large and bright family room & tons of storage. Tenant pays all utilities. Available May or June 1st! (id:51532)
Tags
| Property Summary |
|---|
| Building |
|---|
| Level | Rooms | Dimensions |
|---|---|---|
| Second level | Bedroom 2 | 4.3 m x 2.8 m |
| Bedroom 3 | 3.11 m x 2.83 m | |
| Primary Bedroom | 4.3 m x 3.32 m | |
| Bathroom | 3.3528 m x 3.29 m | |
| Laundry room | 1.98 m x 0.94 m | |
| Bathroom | 2.83 m x 1.71 m | |
| Basement | Recreational, Games room | 6.25 m x 3.41 m |
| Utility room | 3.93 m x 3.2 m | |
| Main level | Bathroom | 1.52 m x 1.37 m |
| Mud room | 1.46 m x 1.46 m | |
| Dining room | 5.18 m x 2.9 m | |
| Living room | 3.72 m x 3.4138 m | |
| Kitchen | 4.42 m x 2.71 m | |
| Pantry | 1.49 m x 1.49 m |
| Features | |||||
|---|---|---|---|---|---|
| Irregular lot size | Ravine | In suite Laundry | |||
| Attached Garage | Garage | Inside Entry | |||
| Tandem | Water softener | Garage door opener remote(s) | |||
| Dishwasher | Dryer | Hood Fan | |||
| Stove | Washer | Refrigerator | |||
| Central air conditioning | Fireplace(s) | ||||











































