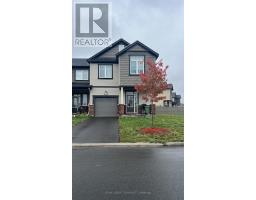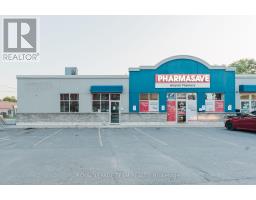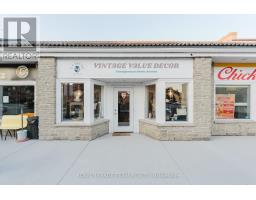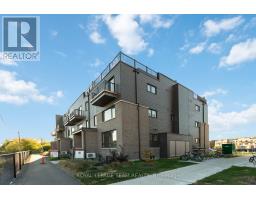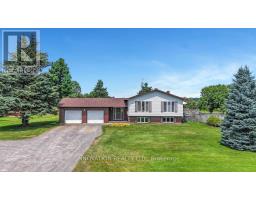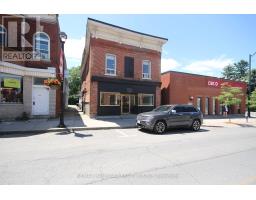358 EQUINELLE DRIVE, North Grenville, Ontario, CA
Address: 358 EQUINELLE DRIVE, North Grenville, Ontario
Summary Report Property
- MKT IDX12459076
- Building TypeRow / Townhouse
- Property TypeSingle Family
- StatusRent
- Added20 hours ago
- Bedrooms4
- Bathrooms4
- AreaNo Data sq. ft.
- DirectionNo Data
- Added On13 Oct 2025
Property Overview
Welcome to 358 Equinelle Dr! Available November 1st 2025 or sooner! A 2025 BUILT END UNIT TOWNHOME with 3+1 BEDROOMS, 3.5 BATHROOMS, located in the highly sought-after eQuinelle community. This spacious and modern home is perfect for those who value both comfort and style, with ample living space and luxurious finishes throughout. The kitchen is a chef's dream, featuring stainless steel appliances, and quartz countertops. Upstairs, you'll find three generously sized bedrooms, the primary bedroom boasts a walk-in closet and an en-suite. The other two bedrooms are equally impressive, with ample room. In the finished basement you will find a full BEDROOM + WASHROOM set, perfect for in-laws or teenagers! The true gem of this property is the eQuinelle community itself. Residents of this exclusive community enjoy access to a wide range of amenities, including a 18-hole championship golf course, fitness center, pool, and tennis courts. (Membership can be purchased through eQuinelle Centre) (optional) (id:51532)
Tags
| Property Summary |
|---|
| Building |
|---|
| Level | Rooms | Dimensions |
|---|---|---|
| Second level | Primary Bedroom | 4.22 m x 3.96 m |
| Bedroom 2 | 2.87 m x 4.24 m | |
| Bedroom 3 | 2.87 m x 3.28 m | |
| Basement | Recreational, Games room | 5.46 m x 4.24 m |
| Bedroom | 2.72 m x 2.51 m | |
| Main level | Living room | 5.87 m x 3.35 m |
| Dining room | 3.2 m x 3.35 m | |
| Kitchen | 2.67 m x 4.42 m |
| Features | |||||
|---|---|---|---|---|---|
| Irregular lot size | In suite Laundry | Attached Garage | |||
| Garage | Central air conditioning | ||||






























