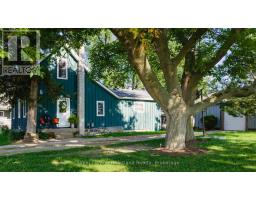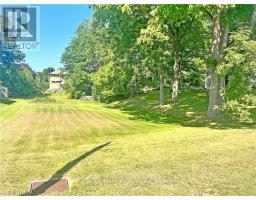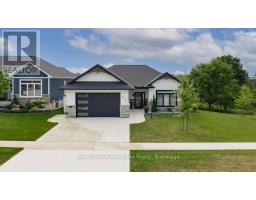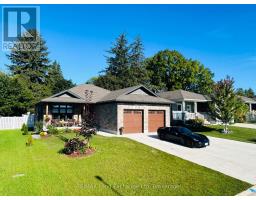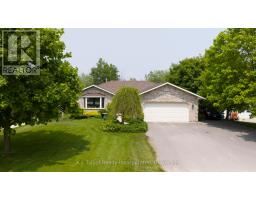484 QUEEN STREET, North Huron (Blyth), Ontario, CA
Address: 484 QUEEN STREET, North Huron (Blyth), Ontario
Summary Report Property
- MKT IDX12356906
- Building TypeHouse
- Property TypeSingle Family
- StatusBuy
- Added17 weeks ago
- Bedrooms3
- Bathrooms2
- Area1500 sq. ft.
- DirectionNo Data
- Added On21 Aug 2025
Property Overview
*New breaker panel and 100 amp service has been installed, August 2025.* Welcome to this enchanting 2-storey red brick home, located in the charming town of Blyth. Built roughly 100 years ago, this residence showcases remarkable woodwork that remains in pristine condition, reflecting the craftsmanship of a bygone era. Featuring 3 spacious bedrooms and 2 bathrooms, completed by impressive 9.5 ft ceilings on both levels, creating an airy and inviting atmosphere. The large front porch invites you to unwind while enjoying the serene surroundings. Recent updates include a new metal roof, newer windows in the living and dining rooms and a newer gas furnace, adding both durability and energy efficiency. While some areas of the home may benefit from modernization, this property presents an excellent opportunity to blend classic charm with your personal touch. Embrace the potential of this lovely home, where history meets opportunity in the delightful community of Blyth! (id:51532)
Tags
| Property Summary |
|---|
| Building |
|---|
| Land |
|---|
| Level | Rooms | Dimensions |
|---|---|---|
| Second level | Bedroom | 4.4 m x 3.23 m |
| Bedroom 2 | 4.5 m x 3.35 m | |
| Bedroom 2 | 4.2 m x 3.78 m | |
| Bathroom | 2.77 m x 2.5 m | |
| Main level | Foyer | 4.5 m x 2.4 m |
| Living room | 4.5 m x 4.4 m | |
| Dining room | 5.8 m x 3.9 m | |
| Bathroom | 1.6 m x 0.64 m |
| Features | |||||
|---|---|---|---|---|---|
| Flat site | No Garage | Dishwasher | |||
| Dryer | Stove | Water Heater | |||
| Washer | Refrigerator | ||||













































