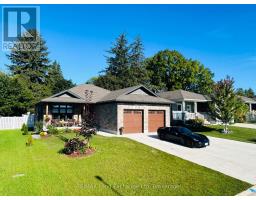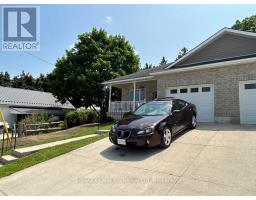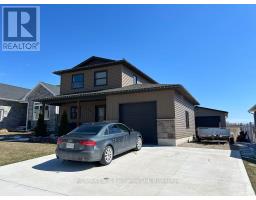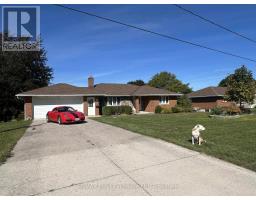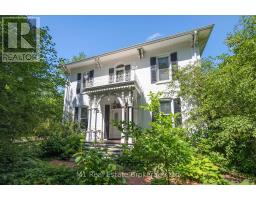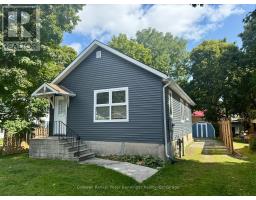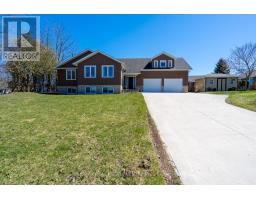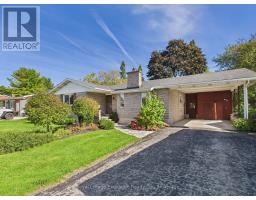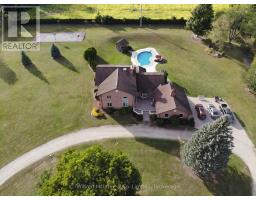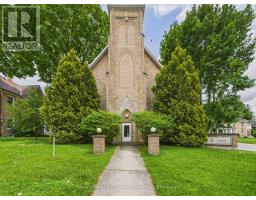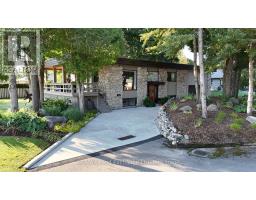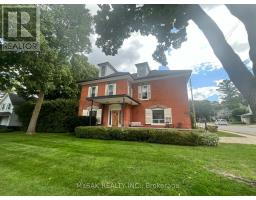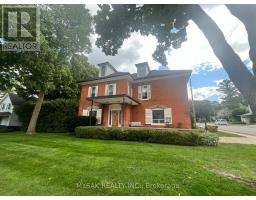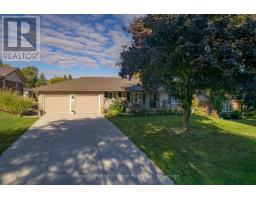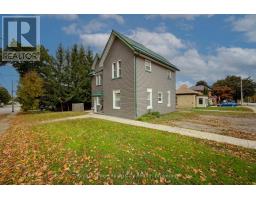327 FRANCES STREET, North Huron (Wingham), Ontario, CA
Address: 327 FRANCES STREET, North Huron (Wingham), Ontario
Summary Report Property
- MKT IDX12377670
- Building TypeHouse
- Property TypeSingle Family
- StatusBuy
- Added3 weeks ago
- Bedrooms4
- Bathrooms2
- Area1500 sq. ft.
- DirectionNo Data
- Added On28 Sep 2025
Property Overview
Welcome to 327 Francis St, where old-fashioned charm meets modern convenience! This stunning property features exquisite woodworking and a beautifully crafted staircase that exudes character and warmth. The elegant stained glass windows bathe the interior in natural light, enhancing the homes inviting ambiance. With 4 spacious bedrooms and 2 well-appointed baths, this home is perfect for families or those looking for extra space. The fenced yard offers a safe haven for children and pets, providing a serene outdoor space for relaxation and play. Located on a quiet street, this home is conveniently close to schools, a hospital, parks, and walking trails, making it ideal for families and outdoor enthusiasts alike. Plus, move in ready and with immediate possession available, you can start enjoying your new life right away! Just a short 40-minute drive to Lake Huron, you can easily escape the hustle and bustle of city life and embrace the tranquility of small-town living. Don't miss out on this incredible opportunity! **Contact us today to schedule a viewing and make this charming home yours! (id:51532)
Tags
| Property Summary |
|---|
| Building |
|---|
| Land |
|---|
| Level | Rooms | Dimensions |
|---|---|---|
| Second level | Bathroom | 3.08 m x 2.47 m |
| Bedroom | 3.75 m x 3.35 m | |
| Bedroom | 3.72 m x 3.57 m | |
| Bedroom | 4.05 m x 3.72 m | |
| Bedroom | 3.6 m x 3.05 m | |
| Main level | Foyer | 3.53 m x 3.02 m |
| Living room | 4.97 m x 4.05 m | |
| Dining room | 4.08 m x 3.57 m | |
| Kitchen | 4.45 m x 3.72 m | |
| Family room | 7.19 m x 3.08 m | |
| Bathroom | 3.02 m x 1.25 m |
| Features | |||||
|---|---|---|---|---|---|
| Sloping | Flat site | No Garage | |||
| Fireplace(s) | |||||

































