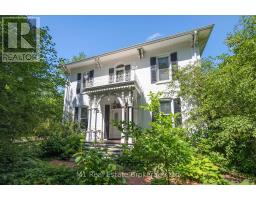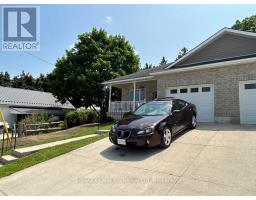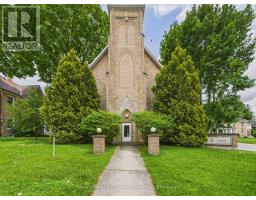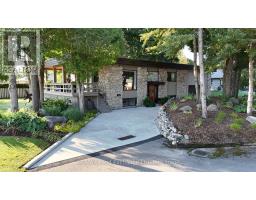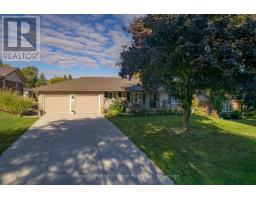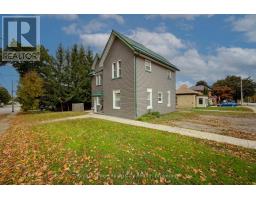5 REMINGTON DRIVE, North Huron (Wingham), Ontario, CA
Address: 5 REMINGTON DRIVE, North Huron (Wingham), Ontario
Summary Report Property
- MKT IDX12520874
- Building TypeHouse
- Property TypeSingle Family
- StatusBuy
- Added10 weeks ago
- Bedrooms5
- Bathrooms3
- Area2000 sq. ft.
- DirectionNo Data
- Added On07 Nov 2025
Property Overview
Welcome to this large split-level family home offering space, comfort, and convenience in the heart of Wingham's sought-after neighbourhood. With five generous bedrooms and multiple sitting areas, there's room for everyone to relax and enjoy. The main level features a bright eat-in kitchen perfect for family meals, a formal dining room for entertaining, and spacious living areas filled with natural light. The lower levels offer additional family or recreation spaces-ideal for gatherings, a home office, or a playroom. Outside, you'll love the fenced backyard-perfect for children, pets, or outdoor entertaining. The attached two-car garage provides ample parking and storage space. This well-maintained property combines comfort, functionality, and an unbeatable location close to schools, parks, and amenities. Don't miss your opportunity to call this beautiful home yours! (id:51532)
Tags
| Property Summary |
|---|
| Building |
|---|
| Land |
|---|
| Level | Rooms | Dimensions |
|---|---|---|
| Basement | Bedroom 4 | 4.52 m x 3.81 m |
| Recreational, Games room | 9.07 m x 3.63 m | |
| Workshop | 6.12 m x 4.57 m | |
| Cold room | 9.04 m x 1.57 m | |
| Lower level | Foyer | 4.06 m x 1.78 m |
| Office | 3.89 m x 3.58 m | |
| Bedroom 5 | 3.02 m x 2.95 m | |
| Bathroom | Measurements not available | |
| Den | 2.95 m x 2.62 m | |
| Family room | 6.71 m x 4.78 m | |
| Laundry room | 3.3 m x 1.96 m | |
| Main level | Living room | 5.56 m x 4.04 m |
| Kitchen | 4.37 m x 3.86 m | |
| Dining room | 3.81 m x 2.95 m | |
| Upper Level | Bathroom | 2.9 m x 2.29 m |
| Bedroom 2 | 3.58 m x 2.79 m | |
| Bedroom 3 | 3.58 m x 2.84 m | |
| Bathroom | 1.35 m x 1.3 m | |
| Primary Bedroom | 4.27 m x 3.51 m |
| Features | |||||
|---|---|---|---|---|---|
| Attached Garage | Garage | Central Vacuum | |||
| Garburator | Water softener | Dishwasher | |||
| Dryer | Stove | Refrigerator | |||
| Walk-up | Central air conditioning | Fireplace(s) | |||



































