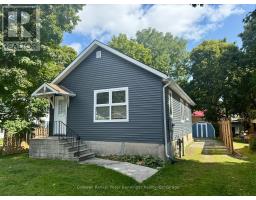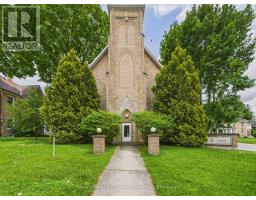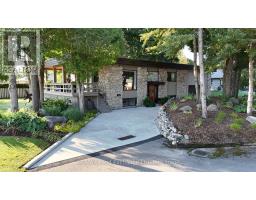514 ALICE STREET, North Huron (Wingham), Ontario, CA
Address: 514 ALICE STREET, North Huron (Wingham), Ontario
Summary Report Property
- MKT IDX12283077
- Building TypeHouse
- Property TypeSingle Family
- StatusBuy
- Added4 weeks ago
- Bedrooms4
- Bathrooms2
- Area2000 sq. ft.
- DirectionNo Data
- Added On24 Aug 2025
Property Overview
Character, Charm & Room to Roam! Welcome to this beautiful 4-bedroom, 2-bath Victorian-style treasure that perfectly combines classic charm with today's comforts. From the moment you step inside, you'll fall in love with the warm cherry hardwood floors, cozy wood fireplace, and flexible main-floor spaces perfect for family living, entertaining - or even a stylish home office. The main floor includes a large living room, a bonus den room that could also be a main floor bedroom, spacious eat-in kitchen, side sitting room with the fireplace and main floor laundry. There is a back room on the main floor that could be finished to provide more living space. The second floor hosts 4 bedrooms, including a primary bedroom that is impressively oversized and a 3 pc bathroom that includes a vintage claw foot tub. Storage wont be a problem here! This home boasts tons of closet space and smart storage throughout. Outdoors, you'll find even more to love: a detached garage, a 20' x 24' insulated workshop with electrical, and a generously sized 66' x 200' lot complete with updated fencing ideal for kids, pets, or just soaking up the peaceful vibe. The classic front porch offers the ideal place to kick back and soak up small-town living. Situated next to Riverside Park and just minutes from the Maitland River and downtown Wingham, you get the best of both worlds - a quiet, scenic setting with convenience at your fingertips. Major upgrades like a new furnace and A/C (2021), gas hot water heater, and wood fireplace mean you can move in with confidence and comfort. Don't wait, homes with this much character and utility don't last long. Book your private showing today! (id:51532)
Tags
| Property Summary |
|---|
| Building |
|---|
| Land |
|---|
| Level | Rooms | Dimensions |
|---|---|---|
| Second level | Primary Bedroom | 4.64 m x 6.95 m |
| Bedroom 2 | 3.88 m x 2.58 m | |
| Bedroom 3 | 2.86 m x 3.59 m | |
| Bedroom 4 | 3.88 m x 2.55 m | |
| Bathroom | 1.25 m x 3.59 m | |
| Main level | Living room | 5.39 m x 6.47 m |
| Bathroom | 2.18 m x 2.6 m | |
| Den | 3.71 m x 4.73 m | |
| Kitchen | 4.53 m x 4.3 m | |
| Sitting room | 2.28 m x 7 m | |
| Laundry room | 2.25 m x 2.6 m |
| Features | |||||
|---|---|---|---|---|---|
| Irregular lot size | Detached Garage | Garage | |||
| Central Vacuum | Water softener | Water Heater | |||
| Central air conditioning | Fireplace(s) | ||||





















































