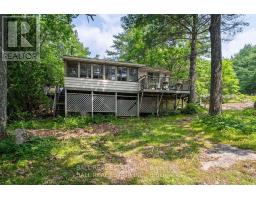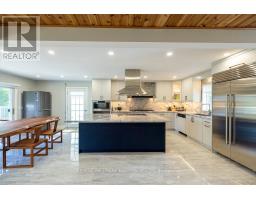4422 COUNTY RD 6 ROAD, North Kawartha, Ontario, CA
Address: 4422 COUNTY RD 6 ROAD, North Kawartha, Ontario
Summary Report Property
- MKT IDX9310759
- Building TypeHouse
- Property TypeSingle Family
- StatusBuy
- Added4 weeks ago
- Bedrooms5
- Bathrooms2
- Area0 sq. ft.
- DirectionNo Data
- Added On15 Dec 2024
Property Overview
Over 180 Pics on Vtour. Welcome To Your Dream Retreat On Just Under 5 Acres Of Captivating Beauty! This Unique Property Not Only Offers A Stunning Main House With 3 Bdrms, 1 Bath, A Charming Enclosed Sunroom & Just Steps Away From The Main Residence, Discover A Secondary Home W/ 2 Bdrms, 1 Bath, And A Delightful Deck. The Perfect Spot For Sipping Coffee While Watching The Breathtaking Sunset Unfold.This Property Boasts A Versatile Barn That Can Be Utilized For Small Animals Or Transformed Into An Inspiring Workshop Space. Imagine The Possibilities From Nurturing A Small Hobby Farm To Creating A Personalized Haven For Creativity And Craftsmanship. Whether You Envision A Vibrant Garden, A Playground For Your Children, Or Simply A Peaceful Retreat Surrounded By Nature, This Property Has The Space And Flexibility.Dont Miss Out On This Rare Chance To Own A Piece Of Paradise With Ample Opportunities Schedule Your Viewing Today And Let Your Imagination Unfold In This Idyllic Setting! **** EXTRAS **** Includes a distinct section optimized for Airbnb/trailers, complete with 2 individual 30AMP hydro connections. Secondary residence has performed extremely well on AirBnb. PLEASE SEE VIRTUAL TOUR FOR 180 PHOTOS! (id:51532)
Tags
| Property Summary |
|---|
| Building |
|---|
| Land |
|---|
| Level | Rooms | Dimensions |
|---|---|---|
| Main level | Kitchen | 4.2 m x 3.5 m |
| Living room | 5.1 m x 4.8 m | |
| Primary Bedroom | 4.1 m x 2.9 m | |
| Bedroom 2 | 3.9 m x Measurements not available | |
| Bedroom 3 | 3.6 m x 3.1 m | |
| Sunroom | 5 m x 3.2 m | |
| Kitchen | 4.3 m x 3 m | |
| Bedroom 4 | 2.8 m x 2.7 m | |
| Bedroom 5 | 4.3 m x 3.2 m | |
| Living room | 7.2 m x 2.9 m |
| Features | |||||
|---|---|---|---|---|---|
| Wooded area | Ravine | Window Coverings | |||
| Walk out | Fireplace(s) | ||||















































