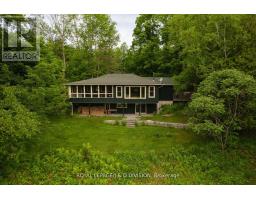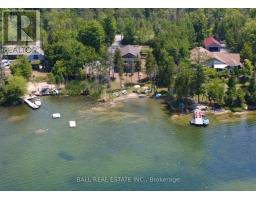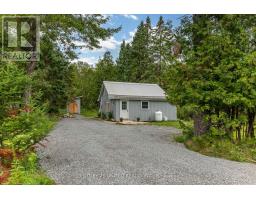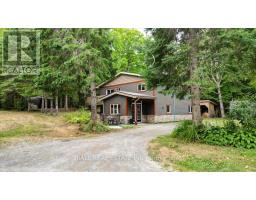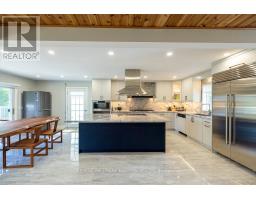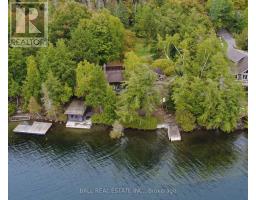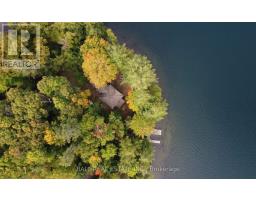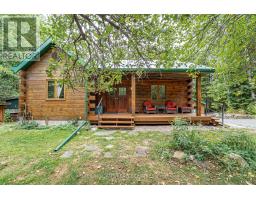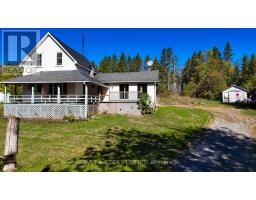8 LIBRARY ROAD, North Kawartha, Ontario, CA
Address: 8 LIBRARY ROAD, North Kawartha, Ontario
Summary Report Property
- MKT IDX12239783
- Building TypeHouse
- Property TypeSingle Family
- StatusBuy
- Added1 weeks ago
- Bedrooms3
- Bathrooms2
- Area1500 sq. ft.
- DirectionNo Data
- Added On22 Sep 2025
Property Overview
Welcome to your retreat in the North Kawartha's! Nestled just minutes from the region's most popular lakes and only 15 minutes from the charming village of Apsley, this inviting 3-bedroom, 2-batheroom home offers the ideal blend of comfort, convenience, and natural beauty. Step inside to find a bright, open-concept living space designed for family gatherings. The kitchen flows between the dining room and access to the outdoor entertainment area, making it perfect for entertaining family and friends. Each bedroom is cozy, providing peaceful sanctuary after a day of exploring the great outdoors. Outside, you'll fall in love with the private backyard oasis featuring a beautifully landscaped garden and a deck-perfect for summer barbeques, morning coffee, or stargazing on warm evenings. Whether you're looking for a year-round family home or a weekend getaway, this property offers the best of North Kawartha living. Don't miss your chance to own a piece of paradise close to lakes, trails, and all the amenities of Apsley. Book your private showing today! (id:51532)
Tags
| Property Summary |
|---|
| Building |
|---|
| Land |
|---|
| Level | Rooms | Dimensions |
|---|---|---|
| Main level | Foyer | 1.91 m x 1.81 m |
| Living room | 4.48 m x 4.39 m | |
| Family room | 3.52 m x 4.13 m | |
| Laundry room | 2.44 m x 3.2 m | |
| Bathroom | 1.35 m x 1.09 m | |
| Kitchen | 2.82 m x 4.43 m | |
| Dining room | 4.09 m x 5.57 m | |
| Bedroom | 3.52 m x 4.68 m | |
| Upper Level | Primary Bedroom | 3.53 m x 4.31 m |
| Sitting room | 3.37 m x 4.31 m | |
| Bedroom | 2.31 m x 4.51 m | |
| Bathroom | 3.82 m x 2.91 m |
| Features | |||||
|---|---|---|---|---|---|
| Irregular lot size | Hilly | Detached Garage | |||
| Garage | Water Heater | Dishwasher | |||
| Dryer | Stove | Washer | |||
| Refrigerator | Walk-up | ||||


































