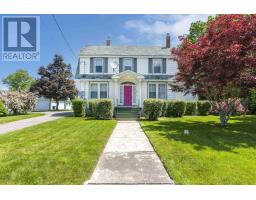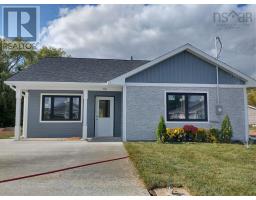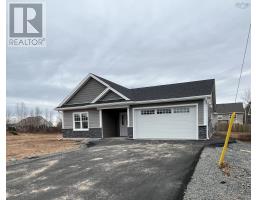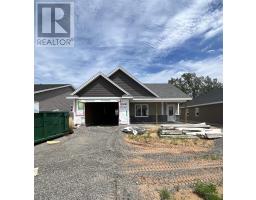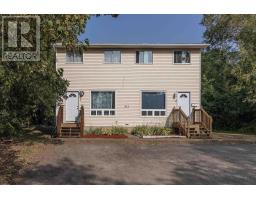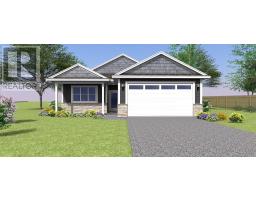11 Talon Drive Drive, North Kentville, Nova Scotia, CA
Address: 11 Talon Drive Drive, North Kentville, Nova Scotia
Summary Report Property
- MKT ID202521447
- Building TypeHouse
- Property TypeSingle Family
- StatusBuy
- Added3 weeks ago
- Bedrooms4
- Bathrooms2
- Area1724 sq. ft.
- DirectionNo Data
- Added On23 Aug 2025
Property Overview
This stunning 4-bedroom, 2-bathroom split entry home is nestled in a desirable Kentville neighborhood. Boasting a brand new kitchen with quartz countertops, a spacious island, and top-of-the-line appliances, this home is perfect for those who love to cook and entertain. The main floor features an open concept layout encompassing the kitchen, dining area, and living room. Upstairs you will find three bedrooms with a cheater ensuite off the primary bedroom. The lower level has been tastefully renovated to include a second kitchen and family room, along with a fourth bedroom and second bathroom - ideal for use as an in-law suite option. The property also features heat pumps on both levels, each equipped with new motors for efficient heating and cooling. Outside, enjoy a 27-foot heated above-ground pool with a new pump, surrounded by a multi-level deck that is perfect for entertaining. A gazebo provides shade on hot summer days while the fenced yard offers privacy. Additional outdoor amenities include a garden shed and two outbuilding workshops - providing ample storage space or potential hobby areas. With the convenience of Generlink and an attached single garage, this home truly has it all for comfortable living and entertaining in style. (id:51532)
Tags
| Property Summary |
|---|
| Building |
|---|
| Level | Rooms | Dimensions |
|---|---|---|
| Lower level | Laundry room | 11.11x7.10 |
| Bath (# pieces 1-6) | 7.5x8 | |
| Bedroom | 11.4x10.11 | |
| Family room | 11.11x18.10 | |
| Main level | Kitchen | 12.5x11.1 |
| Dining room | 12.5x8 | |
| Living room | 13.8x13.2 | |
| Bath (# pieces 1-6) | 12.1x7.7 | |
| Bedroom | 9.11x8.11 | |
| Primary Bedroom | 12x13.8 | |
| Bedroom | 13.9x8.6 |
| Features | |||||
|---|---|---|---|---|---|
| Level | Garage | Attached Garage | |||
| Paved Yard | Oven - Electric | Dishwasher | |||
| Dryer - Electric | Washer | Refrigerator | |||
| Wall unit | Heat Pump | ||||













































