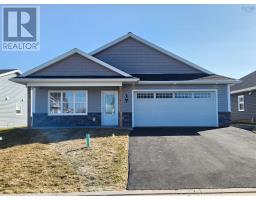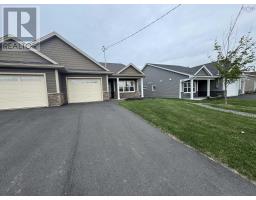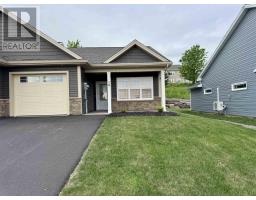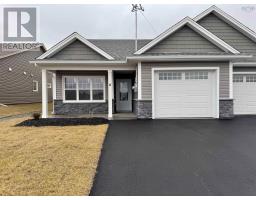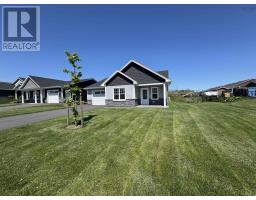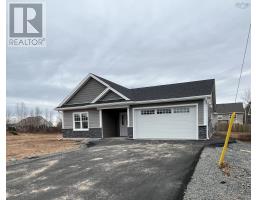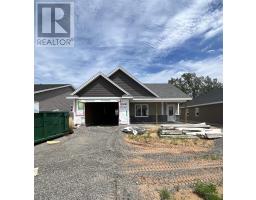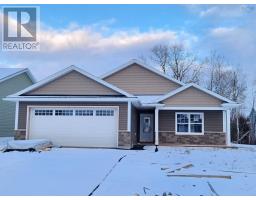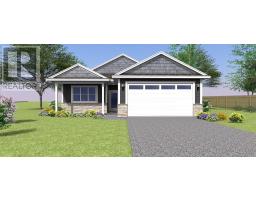55 Covey Drive, North Kentville, Nova Scotia, CA
Address: 55 Covey Drive, North Kentville, Nova Scotia
Summary Report Property
- MKT ID202401439
- Building TypeHouse
- Property TypeSingle Family
- StatusBuy
- Added51 weeks ago
- Bedrooms3
- Bathrooms2
- Area1658 sq. ft.
- DirectionNo Data
- Added On19 Jun 2024
Property Overview
Welcome to Eagle Landing, a serene retreat nestled in nature's embrace. This stunning detached home offers the perfect sanctuary for empty nesters looking for one-level living. As you step inside, you'll be greeted by vaulted ceilings and an open concept kitchen and living room, creating a spacious and inviting atmosphere. The tastefully finished kitchen boasts ample cupboard space, a large pantry, and quartz countertops, making it desirable for everyday living. Two great sizes bedrooms, and a beautiful primary retreat with his and her closets, and a very functional primary ensuite. The heated attached garage provides convenience and additional storage, while the utility room houses all your essentials. Plus, with municipal services and county taxes, you can enjoy a worry-free lifestyle. Located just 10 minutes from Wolfville and major stores in the valley, this property offers easy access to amenities. Golf enthusiasts will also appreciate the nearby golf courses for their leisurely pursuits. Don't miss out on this incredible opportunity to downsize without compromise. Landscaping and pavement included along with Lux Home Warranty. Embrace the tranquility and luxury that await you at Eagle Landing. Schedule a viewing today! (id:51532)
Tags
| Property Summary |
|---|
| Building |
|---|
| Level | Rooms | Dimensions |
|---|---|---|
| Main level | Living room | 16.6x20.0 |
| Kitchen | 12.0x13.0 | |
| Dining room | 12.0x17.0 | |
| Primary Bedroom | 15.6 X 12 | |
| Ensuite (# pieces 2-6) | 5 pcs | |
| Bedroom | 11.4 X 12.2 | |
| Bedroom | 11.0 X 12.2 | |
| Bath (# pieces 1-6) | 3 pcs |
| Features | |||||
|---|---|---|---|---|---|
| Garage | None | Heat Pump | |||






















