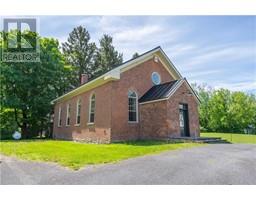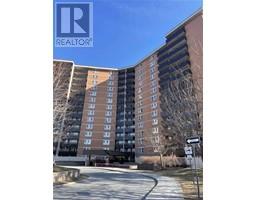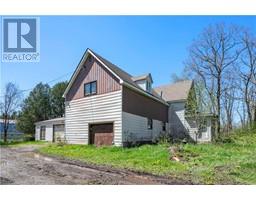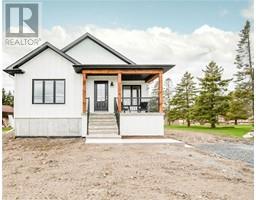22162 PARKHILL CIRCLE Lancaster Heights, North Lancaster, Ontario, CA
Address: 22162 PARKHILL CIRCLE, North Lancaster, Ontario
Summary Report Property
- MKT ID1380839
- Building TypeHouse
- Property TypeSingle Family
- StatusBuy
- Added4 weeks ago
- Bedrooms3
- Bathrooms2
- Area0 sq. ft.
- DirectionNo Data
- Added On05 May 2024
Property Overview
Stunning 2-storey home with attached garage, built in 2020, nestled on a quiet road in the prestigious neighborhood of Lancaster Heights. Elegantly designed, no detail has been overlooked. Upstairs are three bedrooms and a luxurious 5-pc bathroom plus laundry room. There's a separate spacious family/movie room/office/studio. Open gourmet kitchen, dining room, and a bright living room with large windows that let in natural light. The terrace doors lead to a back deck with breathtaking views of a protected forest. The lower level with high ceiling and roughed-in 3-pc bathroom awaits your finishing touches. The property is situated on a 45,000 square foot lot, on multiple levels bordered by rock walls. The lot also offers multiple possibilities for development, such as adding an outdoor kitchen and/or a pool. There is a separate 2-door garage with loft, for all your vehicles. Minutes to the Quebec border. A visit is a must to fully appreciate all that it has to offer. (id:51532)
Tags
| Property Summary |
|---|
| Building |
|---|
| Land |
|---|
| Level | Rooms | Dimensions |
|---|---|---|
| Second level | Primary Bedroom | 14'5" x 10'5" |
| Other | 3'10" x 10'6" | |
| Bedroom | 11'0" x 13'11" | |
| Bedroom | 11'0" x 12'5" | |
| 5pc Bathroom | 13'1" x 8'10" | |
| Laundry room | 5'2" x 8'10" | |
| Main level | Kitchen | 19'0" x 10'6" |
| Dining room | 11'0" x 10'6" | |
| Living room | 12'10" x 16'3" | |
| 2pc Bathroom | 6'7" x 4'9" | |
| Other | Family room | 23'9" x 23'2" |
| Features | |||||
|---|---|---|---|---|---|
| Automatic Garage Door Opener | Attached Garage | Detached Garage | |||
| Hood Fan | Wine Fridge | Blinds | |||
| Central air conditioning | |||||




































