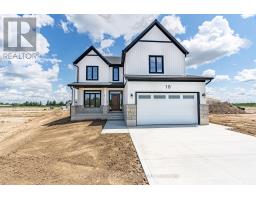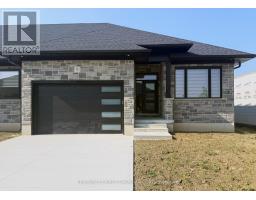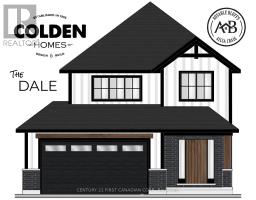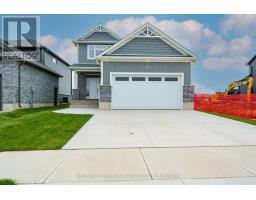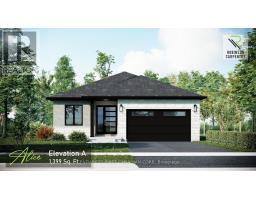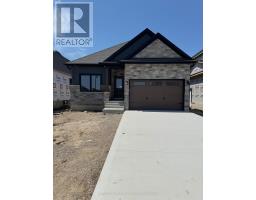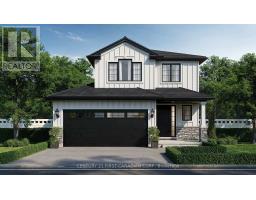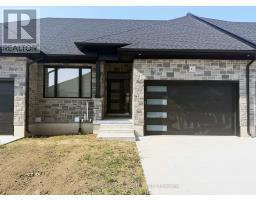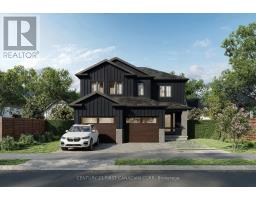177 QUEEN STREET, North Middlesex (Ailsa Craig), Ontario, CA
Address: 177 QUEEN STREET, North Middlesex (Ailsa Craig), Ontario
Summary Report Property
- MKT IDX12460195
- Building TypeHouse
- Property TypeSingle Family
- StatusBuy
- Added15 weeks ago
- Bedrooms4
- Bathrooms2
- Area700 sq. ft.
- DirectionNo Data
- Added On20 Oct 2025
Property Overview
The home you have been waiting for!!!! This Fabulous Brick Bungalow sits on a double corner lot. Boasting, a paved semi-circle driveway, a huge double attached garage 27x24, plus a single detached garage, workshop or man cave 15x22 with 60 AMP service. The home features a country size Eat-in Kitchen with Granite Counter Tops 2024 and a very large Pantry. On top of this a Good Sized Living Room and Bonus Sun Room looking out over a Deck 2025 complete with Hot Tub and Landscaped Backyard featuring lots of Mature Trees and a New Shed 2025. Downstairs we have a Full Basement reno 2020, with a 40 by 12 Rec Room, Large Bathroom with Walk-in Glass Shower, Huge Laundry Room with Countertops and a 4th Bedroom or Office, Loads of Storage. On top of all this we have Garage Doors 2017, Furnace 2017, Windows 2018, Roof 2019, AC 2020, Siding, Soffit, Fascia and Eavestrough 2022, Owned Water Heater 2023, Lorex Security System 2024, Generator Plug and if that's not enough Permanent Christmas / Exterior Lighting 2024. Don't Miss This Opportunity to Own a Beautiful Property and a Quiet Lifestyle in the Village of Ailsa Craig. See this one First!!!! (id:51532)
Tags
| Property Summary |
|---|
| Building |
|---|
| Land |
|---|
| Level | Rooms | Dimensions |
|---|---|---|
| Lower level | Bathroom | 2.72 m x 2.38 m |
| Utility room | 2.36 m x 3.51 m | |
| Recreational, Games room | 9.47 m x 3.64 m | |
| Bedroom | 3.56 m x 3.52 m | |
| Laundry room | 3.54 m x 3.47 m | |
| Main level | Living room | 5.21 m x 4.05 m |
| Family room | 4.13 m x 4.72 m | |
| Kitchen | 3.44 m x 5.93 m | |
| Primary Bedroom | 3.6 m x 3.44 m | |
| Bedroom | 3.81 m x 3.01 m | |
| Bedroom | 2.52 m x 3.01 m | |
| Bathroom | 1.51 m x 3.44 m |
| Features | |||||
|---|---|---|---|---|---|
| Cul-de-sac | Flat site | Sump Pump | |||
| Attached Garage | Garage | Inside Entry | |||
| Hot Tub | Garage door opener remote(s) | Water Heater | |||
| Dishwasher | Dryer | Washer | |||
| Refrigerator | Central air conditioning | Fireplace(s) | |||


















































