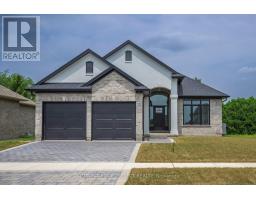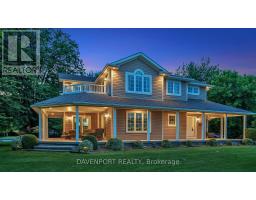102 NESS STREET, North Middlesex, Ontario, CA
Address: 102 NESS STREET, North Middlesex, Ontario
Summary Report Property
- MKT IDX9239789
- Building TypeHouse
- Property TypeSingle Family
- StatusBuy
- Added14 weeks ago
- Bedrooms4
- Bathrooms2
- Area0 sq. ft.
- DirectionNo Data
- Added On11 Aug 2024
Property Overview
Nestled on a picturesque .299-acre ravine lot, this exceptional home offers a serene retreat with modern comforts. Located on a quiet street in Ailsa Craig, this charming 2303 sqft raised ranch features 4 bedrooms, 2 full baths, and a backyard you'll absolutely fall in love with. As you approach the Tudor-style home, you'll be greeted by a covered porch and towering trees that create a welcoming ambiance. Step through the front door and ascend to the main level, where a spacious living room with large windows awaits. This space flows seamlessly into the eat-in kitchen, which is equipped with a center island, ample cabinets, generous counter space, and a bright skylight. Sliding doors in the kitchen lead to one of the raised decks, offering stunning views of the surrounding treetops. The main level also includes a large primary bedroom with cheater access to the main bathroom and direct access to the raised deck via sliding doors. A second generously sized bedroom is also located on this level. Descending to the fully finished lower level, you'll find a cozy living room with a gas fireplace, perfect for relaxing on a cool night. Adjacent to this space is a multipurpose den with walk-out access to the backyard. The lower level also features two sizable bedrooms, a full bathroom, a laundry/utility room, and a workshop/hobby room.Enjoy seamless indoor-outdoor living with multiple walk-out points from both the main level and basement, leading to a large 3-tiered deck. This deck overlooks the expansive, park-like property, highlighted by trees and a gently flowing ravine. The tranquil view is ideal for enjoying peaceful morning coffees. Recent updates include a metal roof (2019), and a new furnace and AC (2021). Located just minutes from London and Grand Bend Beach, this home perfectly blends rural charm with modern convenience, making it truly special. **** EXTRAS **** .299 of an acre. Survey available. Creek runs through rear of property. (id:51532)
Tags
| Property Summary |
|---|
| Building |
|---|
| Land |
|---|
| Level | Rooms | Dimensions |
|---|---|---|
| Lower level | Bathroom | 3.36 m x 1.87 m |
| Laundry room | 4.37 m x 2.53 m | |
| Family room | 4.53 m x 3.97 m | |
| Den | 3.48 m x 3.35 m | |
| Bedroom | 4.45 m x 3.42 m | |
| Bedroom | 4.32 m x 3.39 m | |
| Main level | Living room | 4.55 m x 3.73 m |
| Kitchen | 3.45 m x 3.03 m | |
| Dining room | 3.45 m x 3 m | |
| Primary Bedroom | 4.53 m x 4.1 m | |
| Bedroom | 4.62 m x 3.48 m | |
| Bathroom | 3.45 m x 1.48 m |
| Features | |||||
|---|---|---|---|---|---|
| Ravine | Window Coverings | Walk out | |||
| Central air conditioning | Fireplace(s) | ||||



























































