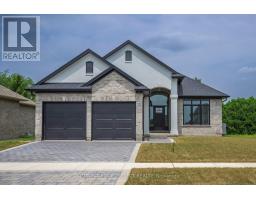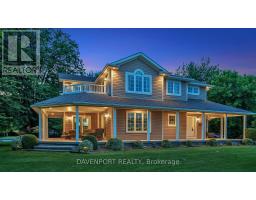2 - 32 POSTMA CRESCENT, North Middlesex, Ontario, CA
Address: 2 - 32 POSTMA CRESCENT, North Middlesex, Ontario
Summary Report Property
- MKT IDX9042764
- Building TypeRow / Townhouse
- Property TypeSingle Family
- StatusBuy
- Added18 weeks ago
- Bedrooms3
- Bathrooms3
- Area0 sq. ft.
- DirectionNo Data
- Added On17 Jul 2024
Property Overview
Welcome home to this striking, single-floor condo that is full of modern charm and features open concept living space. Within, you will find 3 spacious bedrooms, 3 baths and a fully finished basement with enough space that offers ample space, comfort and versatility. The kitchen boasts sleek quartz countertops and stylish wood cupboards as well as a luxurious appliances package. Throughout the home, indulge in the elegance of luxury vinyl flooring that provides durability and appeal. This residence seamlessly combines practicality with sophistication, presenting an ideal opportunity to embrace modern living at its finest in the heart of Ailsa Craig! *Property tax & assessment not set. Note: Interior photos are from a similar model and/or virtually staged as noted on photo & some upgrades/ finishes may not be included. (id:51532)
Tags
| Property Summary |
|---|
| Building |
|---|
| Land |
|---|
| Level | Rooms | Dimensions |
|---|---|---|
| Basement | Recreational, Games room | 5.23 m x 7.65 m |
| Bedroom 3 | 4.29 m x 3.35 m | |
| Bathroom | Measurements not available | |
| Main level | Great room | 5.97 m x 4.27 m |
| Dining room | 3.35 m x 3.56 m | |
| Kitchen | 2.59 m x 4.22 m | |
| Bedroom | 3.71 m x 4.27 m | |
| Bedroom 2 | 2.92 m x 3.51 m | |
| Bathroom | Measurements not available | |
| Bathroom | Measurements not available |
| Features | |||||
|---|---|---|---|---|---|
| Sump Pump | Attached Garage | Inside Entry | |||
| Water Heater | Dishwasher | Dryer | |||
| Microwave | Range | Refrigerator | |||
| Stove | Washer | Central air conditioning | |||
| Ventilation system | |||||
































