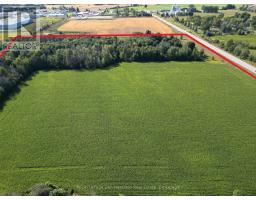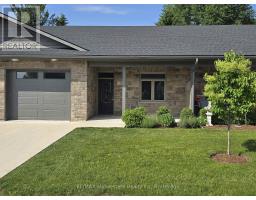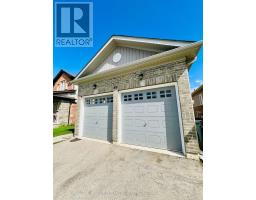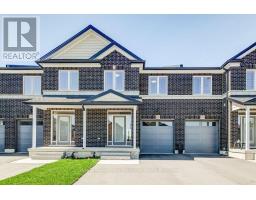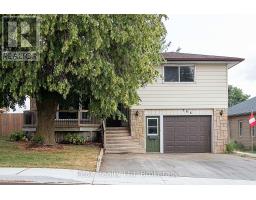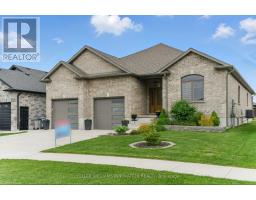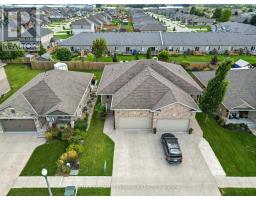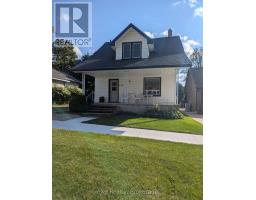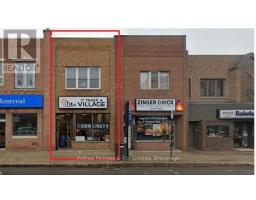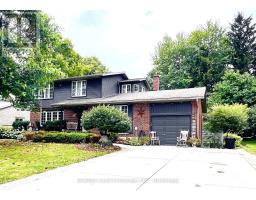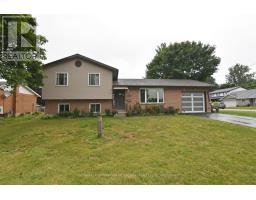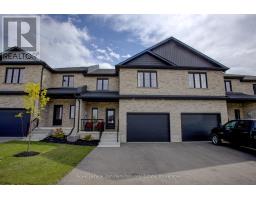190 VICTORIA AVENUE N, North Perth (Listowel), Ontario, CA
Address: 190 VICTORIA AVENUE N, North Perth (Listowel), Ontario
Summary Report Property
- MKT IDX12172619
- Building TypeHouse
- Property TypeSingle Family
- StatusBuy
- Added3 weeks ago
- Bedrooms2
- Bathrooms1
- Area700 sq. ft.
- DirectionNo Data
- Added On24 Aug 2025
Property Overview
Welcome to 190 Victoria Ave N a beautifully updated 1.5-storey home on a charming corner lot in the heart of Listowel. Boasting 2 bedrooms, 1 bath and ~930 sq ft of living space, this 1928 gem blends historic character with modern efficiency. A newer steel roof (transferable warranty) caps the home, while a high-efficiency heat pump works alongside the existing natural-gas furnace for reliable, year-round comfort and energy savings. Inside, heritage details like hardwood floors, original trim and a period fireplace mantel meet thoughtful upgrades throughout. The cute backyard and detached garage cater to outdoor living and parking needs. Within walking distance to downtown, schools and parks, this turnkey home is ready to welcome you. Don't miss your chance to own this perfect mix of charm, durability and efficiency! (id:51532)
Tags
| Property Summary |
|---|
| Building |
|---|
| Level | Rooms | Dimensions |
|---|---|---|
| Second level | Bathroom | 2.49 m x 1.68 m |
| Bedroom | 3.4 m x 3.51 m | |
| Bedroom 2 | 4.52 m x 3.73 m | |
| Main level | Dining room | 3.96 m x 3.99 m |
| Kitchen | 2.46 m x 3.2 m | |
| Living room | 3.53 m x 3.28 m |
| Features | |||||
|---|---|---|---|---|---|
| Flat site | Carpet Free | Detached Garage | |||
| Garage | Garage door opener remote(s) | Water Heater | |||
| Water meter | Dryer | Microwave | |||
| Stove | Washer | Refrigerator | |||
| Walk-up | |||||









































