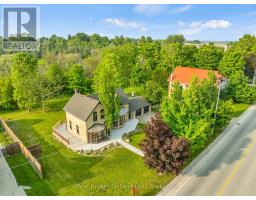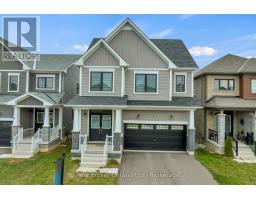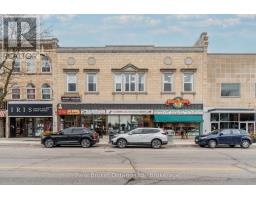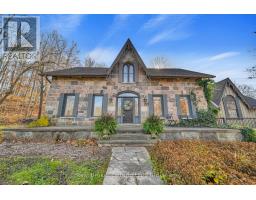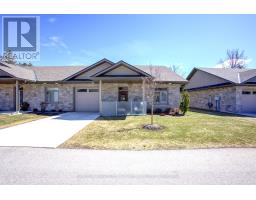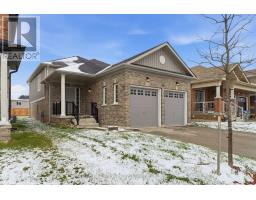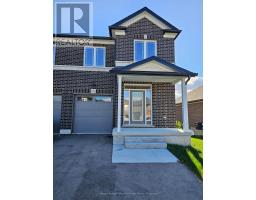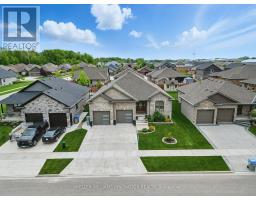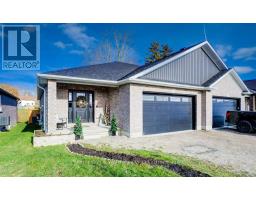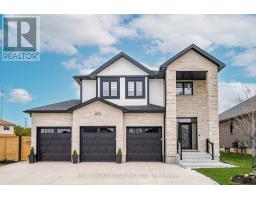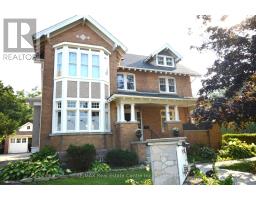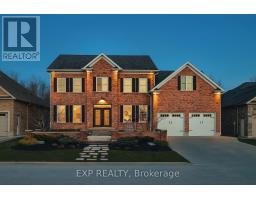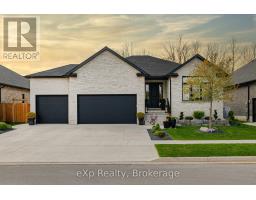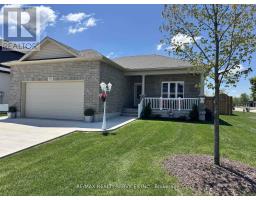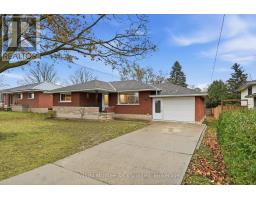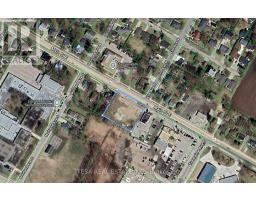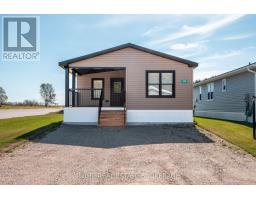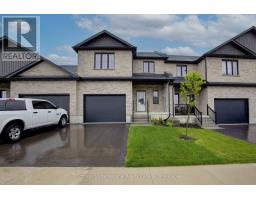5427 PERTH RD 178 ROAD, North Perth (Listowel), Ontario, CA
Address: 5427 PERTH RD 178 ROAD, North Perth (Listowel), Ontario
Summary Report Property
- MKT IDX12340613
- Building TypeHouse
- Property TypeSingle Family
- StatusBuy
- Added17 weeks ago
- Bedrooms3
- Bathrooms1
- Area700 sq. ft.
- DirectionNo Data
- Added On20 Oct 2025
Property Overview
Escape to the peace and charm of country living without the endless chores. This delightful 3-bedroom, 1-bath bungalow is set on a generous lot, offering the perfect blend of rural tranquility and low-maintenance living. Step inside to find a bright, welcoming main floor featuring a cozy living room with a large picture window and a stone-accented fireplace, a roomy eat-in kitchen with plenty of storage, and comfortable bedrooms. The fully finished basement boasts a spacious rec room, ideal for movie nights, games, or extra space for family gatherings. Outdoors, the property shines. The expansive yard is perfect for kids to play, pets to roam, or simply relaxing under the shade of mature trees. A large shop provides space for hobbies, projects, or extra storage - a dream for the tinkerer or hobbyist. Enjoy summer evenings on the deck, surrounded by picturesque countryside views. Perfect for young families, downsizers, or anyone looking for a peaceful lifestyle, this property offers the best of country living with the convenience of being just a short drive to town amenities. (id:51532)
Tags
| Property Summary |
|---|
| Building |
|---|
| Land |
|---|
| Level | Rooms | Dimensions |
|---|---|---|
| Basement | Bedroom | 2.67 m x 4.5 m |
| Recreational, Games room | 6.92 m x 7.25 m | |
| Utility room | 3.05 m x 3.85 m | |
| Main level | Bathroom | 2.47 m x 2.24 m |
| Bedroom | 2.79 m x 3.66 m | |
| Dining room | 2.08 m x 3.33 m | |
| Kitchen | 2.17 m x 4.89 m | |
| Living room | 3.52 m x 5.87 m | |
| Bedroom | 3.52 m x 2.93 m |
| Features | |||||
|---|---|---|---|---|---|
| No Garage | Water softener | Fireplace(s) | |||






































