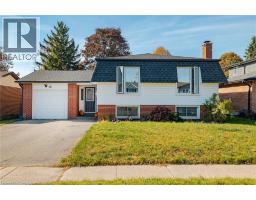5929 PERTH 178 ROAD, North Perth (Wallace), Ontario, CA
Address: 5929 PERTH 178 ROAD, North Perth (Wallace), Ontario
Summary Report Property
- MKT IDX12357283
- Building TypeHouse
- Property TypeSingle Family
- StatusBuy
- Added2 days ago
- Bedrooms3
- Bathrooms2
- Area1500 sq. ft.
- DirectionNo Data
- Added On22 Aug 2025
Property Overview
Discover country living with modern upgrades on this beautifully maintained 45-acre property. Featuring a spacious home with recent updates including a 2025 carpet refresh, 2023 furnace and in-floor heating system, and a 2022 roof on both the home and pool house, this property is built for comfort and functionality. The walk-out basement is enhanced by a 2023 retaining wall, and the 2024 pool liner ensures summers are ready for relaxing and entertaining. Out back, the shop includes a basement apartment with its own walk-out perfect for a home office, rental income. A second 2024 furnace and water heater in the shop basement support year-round use. With 42 acres of workable land, this property offers endless opportunity whether you're dreaming of a hobby farm, retreat space, or multi-use country estate. (id:51532)
Tags
| Property Summary |
|---|
| Building |
|---|
| Land |
|---|
| Level | Rooms | Dimensions |
|---|---|---|
| Second level | Loft | 5.56 m x 2.18 m |
| Office | 3.99 m x 3.35 m | |
| Lower level | Bedroom | 3.81 m x 4.06 m |
| Exercise room | 5.97 m x 4.17 m | |
| Bathroom | 2.44 m x 2.62 m | |
| Other | 2.44 m x 1.45 m | |
| Family room | 6.98 m x 6.73 m | |
| Bedroom | 3.02 m x 3.73 m | |
| Main level | Foyer | 2.44 m x 3.15 m |
| Laundry room | 2.44 m x 1.78 m | |
| Kitchen | 5.97 m x 3.28 m | |
| Dining room | 5.97 m x 4.17 m | |
| Living room | 6.98 m x 6.96 m | |
| Primary Bedroom | 6.98 m x 3.05 m | |
| Bathroom | 3.61 m x 2.46 m | |
| Other | 1.55 m x 1.98 m |
| Features | |||||
|---|---|---|---|---|---|
| Attached Garage | Garage | All | |||
| Walk out | Fireplace(s) | ||||





















































