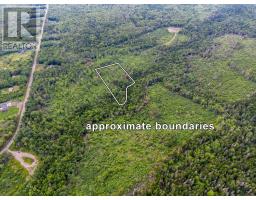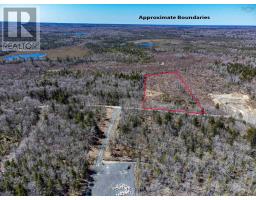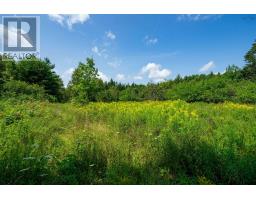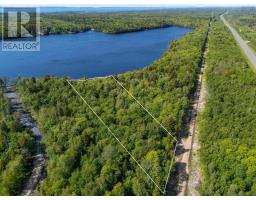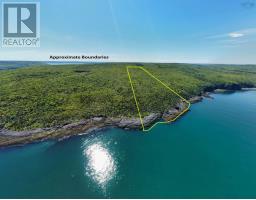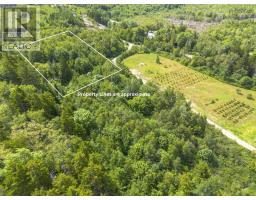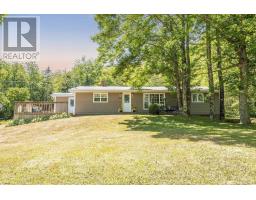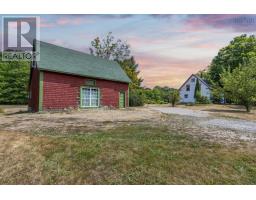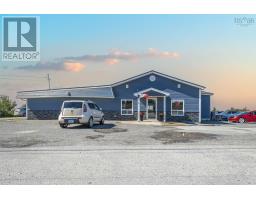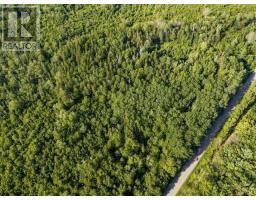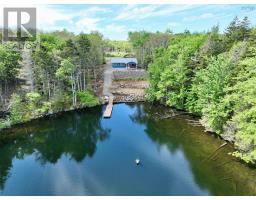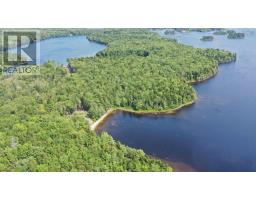1084 Ridge Road, North Range, Nova Scotia, CA
Address: 1084 Ridge Road, North Range, Nova Scotia
Summary Report Property
- MKT ID202521069
- Building TypeHouse
- Property TypeSingle Family
- StatusBuy
- Added12 weeks ago
- Bedrooms5
- Bathrooms2
- Area2630 sq. ft.
- DirectionNo Data
- Added On19 Aug 2025
Property Overview
Welcome to this spacious 3-bedroom main-level home offering comfort, versatility, and peace of mind with recent upgrades throughout. The main floor provides a traditional layout with bright, welcoming living spaces, while the walk-out basement has been refreshed with painted concrete floors, new windows, a full kitchen, bath, and 2 additional bedroomsideal for extended family, rental income, or an in-law suite with new electric heat, and seperate power meter. Major updates include a new septic system (2022) and upgraded electrical, leaving nothing to chance and ensuring years of worry-free living. A standout feature is the 24x48 wired garage, separately metered, providing endless options for a workshop, storage, or home-based business. Set on just over 13 acres of flat, arable land, the property has a proven history of supporting massive gardensperfect for hobby farming, market growing, or simply enjoying wide-open country living. Conveniently located yet offering space and privacy, this property is the full package: upgraded, functional, and ready for its next chapter. Dont miss your chance to own this versatile homestead! (id:51532)
Tags
| Property Summary |
|---|
| Building |
|---|
| Level | Rooms | Dimensions |
|---|---|---|
| Basement | Family room | 23.9x14 |
| Bath (# pieces 1-6) | 6.10x7.11 | |
| Kitchen | 12.9x14.8 | |
| Bedroom | 10.1x10.2 | |
| Bedroom | 8.11x12.6 | |
| Main level | Laundry room | 11.4x7.6 |
| Kitchen | 12.11x15.11 | |
| Primary Bedroom | 13x11.1 | |
| Bath (# pieces 1-6) | 9.4x9.11 | |
| Bedroom | 9.5x9.11 | |
| Bedroom | 11.10x13 | |
| Living room | 11.10x23 | |
| Dining room | 13.10x9.3 |
| Features | |||||
|---|---|---|---|---|---|
| Level | Garage | Detached Garage | |||
| Gravel | Stove | Dishwasher | |||
| Dryer | Washer | Refrigerator | |||
| Heat Pump | |||||









































