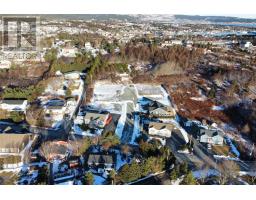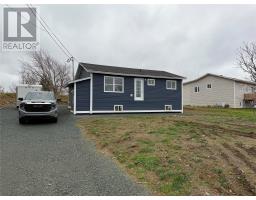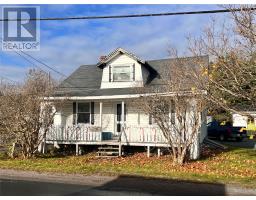6 Madengail Lane, North River, Newfoundland & Labrador, CA
Address: 6 Madengail Lane, North River, Newfoundland & Labrador
Summary Report Property
- MKT ID1293097
- Building TypeHouse
- Property TypeSingle Family
- StatusBuy
- Added9 weeks ago
- Bedrooms5
- Bathrooms4
- Area3312 sq. ft.
- DirectionNo Data
- Added On04 Dec 2025
Property Overview
6 Madengail Lane, North River, is a property that truly offers the best of both tranquility and convenience. Situated on a quiet street just steps away from the lovely North River, this well-maintained, well-built home sits on a 3/4-acre lot surrounded by birch trees and is beautifully landscaped. The location is peaceful, while also providing easy access to outdoor recreation and a K-6 elementary school within walking distance. The home boasts over 3300 square feet of developed space, providing ample room for family living. The main floor features a bright, large custom eat-in kitchen complete with a grand island, which opens to the living room, making it an ideal space for entertaining. A formal dining room is located at the front of the home, and this space could easily be used as a home office, depending on your needs. Conveniently tucked by the stairs is a powder room on the main floor as well. Upstairs, you'll find a large primary bedroom with dual closets that lead to a four-piece ensuite. Two additional generous-sized bedrooms and the main three-piece bathroom complete the second floor. The fully developed basement provides more living space and versatility. There is a ground-level entrance which opens to a fantastic mudroom with double closets. Across from the mudroom is a spacious laundry area. Two finished rooms offer versatility for your family's needs, whether for additional bedrooms, gym, playroom etc. The basement also features a full bathroom utility/storage room. Outside, you'll find more to love. A 26x26 insulated and wired garage with plenty of parking. A cozy firepit area and a private level backyard. The covered front deck offers a partial river view, surrounded by mature trees, making it a perfect spot to unwind and take in the natural beauty around you. This home truly offers a fantastic combination of space, comfort, and a prime location, making it an ideal choice for families or anyone seeking a peaceful lifestyle in a scenic setting. (id:51532)
Tags
| Property Summary |
|---|
| Building |
|---|
| Land |
|---|
| Level | Rooms | Dimensions |
|---|---|---|
| Second level | Bath (# pieces 1-6) | 2 pcs |
| Bedroom | 15 x 11.10 | |
| Bedroom | 15 x 11.03 | |
| Ensuite | 4 pcs | |
| Primary Bedroom | 16.02 x 16.01 | |
| Basement | Porch | 15.05 x 5.06 |
| Utility room | 15.07 x 6.06 | |
| Laundry room | 11 x 16.02 | |
| Bedroom | 15.06 x 12.05 | |
| Bedroom | 14 x 13.10 | |
| Main level | Bath (# pieces 1-6) | 2 pcs |
| Dining room | 15 x 12.10 | |
| Laundry room | 15.05 x 23 | |
| Eat in kitchen | 15.05 x 23 |
| Features | |||||
|---|---|---|---|---|---|
| Garage(2) | Refrigerator | Stove | |||
| Washer | Dryer | Air exchanger | |||










































