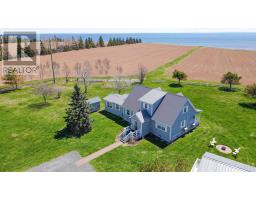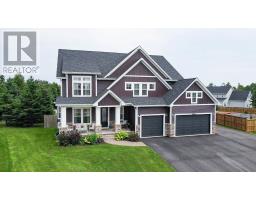6825 Rustico Road, North Rustico, Prince Edward Island, CA
Address: 6825 Rustico Road, North Rustico, Prince Edward Island
Summary Report Property
- MKT ID202502181
- Building TypeHouse
- Property TypeSingle Family
- StatusBuy
- Added1 days ago
- Bedrooms3
- Bathrooms2
- Area1412 sq. ft.
- DirectionNo Data
- Added On06 Feb 2025
Property Overview
This beautifully renovated home offers year-round comfort and an exceptional location, providing easy access to popular North Shore destinations. Whether you are looking for a permanent residence or a seasonal retreat, this meticulously cared-for property delivers the perfect blend of coastal charm and modern convenience. Offering captivating water views of North Rustico Harbour from both decks, this home is set on a generous half-acre lot. Inside, the open-plan kitchen is a showstopper, featuring a stunning 10-foot-long quartz countertop island, perfect for cooking and entertaining. The bright, airy main level flows seamlessly into the dining and living areas, where a cozy propane fireplace adds warmth and charm. Step out onto the front porch to take in the scenic surroundings. A full bathroom with convenient laundry facilities completes this level. Upstairs, the spacious Primary Suite is a retreat with a walk-in closet and a luxurious ensuite featuring a custom shower and soaking tub for ultimate relaxation. The suite also opens to a large walkout balcony where you can savour breathtaking water views. Two additional bedrooms provide ample space for family or guests. Outside, the property features beautiful, well-tended gardens and two storage sheds. Conveniently located near top-tier golf courses, North Shore beaches, the vibrant Town of North Rustico, The Mount Academy, and a new wellness centre, this home offers the perfect balance of relaxation and modern coastal living. (id:51532)
Tags
| Property Summary |
|---|
| Building |
|---|
| Level | Rooms | Dimensions |
|---|---|---|
| Second level | Primary Bedroom | 17.6 x 11.10 |
| Ensuite (# pieces 2-6) | 14.10 x 6.10 | |
| Bedroom | 13.0 x 7.9 | |
| Bedroom | 8.0 x 9.2 | |
| Main level | Kitchen | 13.2 x 15.0 |
| Laundry / Bath | 6.6 x 13.5 | |
| Dining room | 13.2 x 11.6 | |
| Living room | 11.8 x 11.2 |
| Features | |||||
|---|---|---|---|---|---|
| Balcony | Level | Single Driveway | |||
| Gravel | Parking Space(s) | Cooktop | |||
| Oven | Dishwasher | Dryer | |||
| Washer | Microwave Range Hood Combo | Refrigerator | |||












































