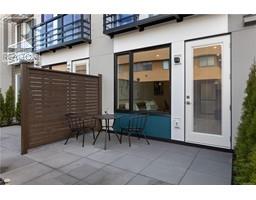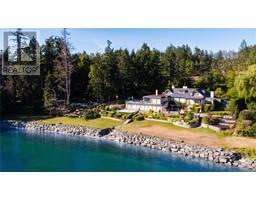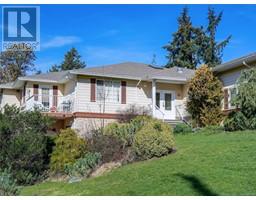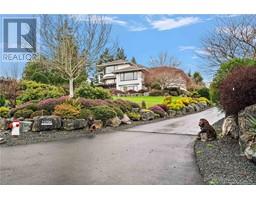1084 Maple Rd Deep Cove, North Saanich, British Columbia, CA
Address: 1084 Maple Rd, North Saanich, British Columbia
Summary Report Property
- MKT ID981565
- Building TypeHouse
- Property TypeSingle Family
- StatusBuy
- Added18 weeks ago
- Bedrooms6
- Bathrooms7
- Area5377 sq. ft.
- DirectionNo Data
- Added On05 Dec 2024
Property Overview
Designed for entertaining, inside and out, this 5377 sqft. estate offers a luxurious look with a laidback feel. Custom built in 2023, the property features a 4-bed, 6-bath, 4500-sqft. main house as well as a 2-Bed, 1-Bath carriage house, ideal for multi-generational living. 10-ft. ceilings, picture windows, and an open floor plan play into the home’s Palm Springs design, perfectly blending mid-century modernism with effortless indoor-outdoor living. An open-concept kitchen and living area, marked by light wood tones and custom cabinetry, offer an aesthetic that’s as impressive as it is functional. Enjoy a gas range, double ovens, and a full pantry, along with a bar area and beverage fridge. Pano-inspired patio doors connect the outdoors, offering another 2500 sqft. of entertaining space as well as a saltwater, infinity-edge pool. Located in beautiful Deep Cove, the home is just a 5-minute stroll from the local schools, parks, and market. (id:51532)
Tags
| Property Summary |
|---|
| Building |
|---|
| Level | Rooms | Dimensions |
|---|---|---|
| Lower level | Bedroom | 10 ft x 13 ft |
| Bathroom | 3-Piece | |
| Kitchen | 8 ft x 9 ft | |
| Living room | 17 ft x 8 ft | |
| Patio | 36 ft x 33 ft | |
| Bathroom | 3-Piece | |
| Storage | 14 ft x 17 ft | |
| Storage | 26 ft x 30 ft | |
| Wine Cellar | 9 ft x 7 ft | |
| Bedroom | 17 ft x 16 ft | |
| Family room | 33 ft x 19 ft | |
| Main level | Bathroom | 3-Piece |
| Bedroom | 14 ft x 14 ft | |
| Bedroom | 10 ft x 13 ft | |
| Dining room | 14 ft x 12 ft | |
| Pantry | 6 ft x 11 ft | |
| Mud room | 8 ft x 9 ft | |
| Laundry room | 8 ft x 6 ft | |
| Ensuite | 4-Piece | |
| Bedroom | 14 ft x 12 ft | |
| Ensuite | 4-Piece | |
| Ensuite | 18 ft x 8 ft | |
| Primary Bedroom | 18 ft x 17 ft | |
| Kitchen | 12 ft x 20 ft | |
| Living room | 17 ft x 20 ft | |
| Additional Accommodation | Bathroom | X |
| Features | |||||
|---|---|---|---|---|---|
| Acreage | Central location | Level lot | |||
| Private setting | Southern exposure | Other | |||
| Rectangular | Marine Oriented | Central air conditioning | |||

































































