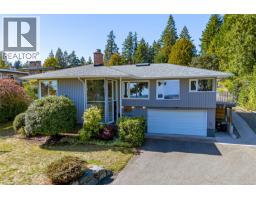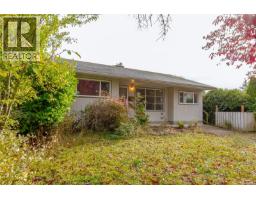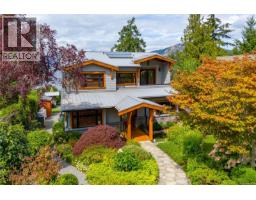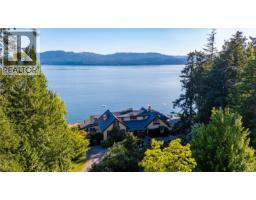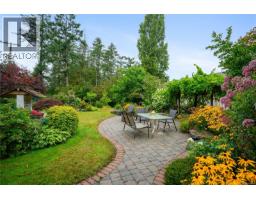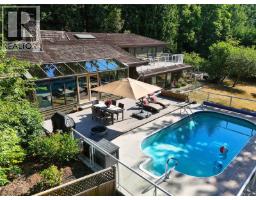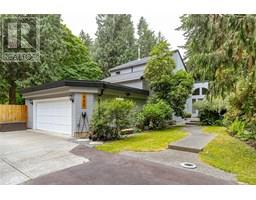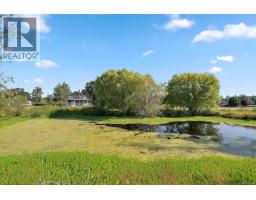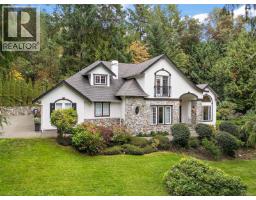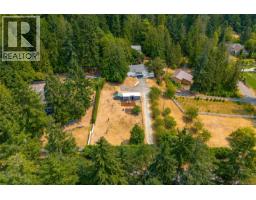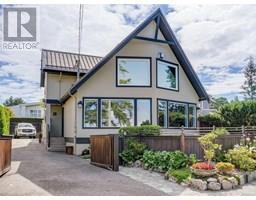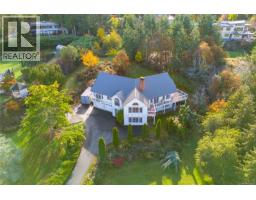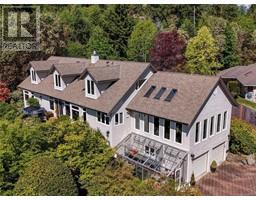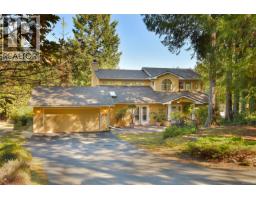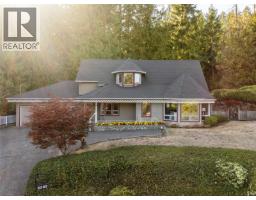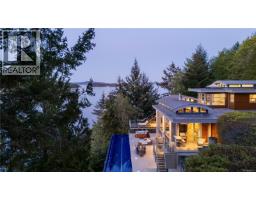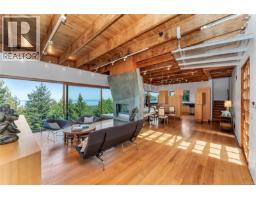8518 Tribune Terr Dean Park, North Saanich, British Columbia, CA
Address: 8518 Tribune Terr, North Saanich, British Columbia
Summary Report Property
- MKT ID994479
- Building TypeHouse
- Property TypeSingle Family
- StatusBuy
- Added31 weeks ago
- Bedrooms5
- Bathrooms3
- Area3280 sq. ft.
- DirectionNo Data
- Added On16 Apr 2025
Property Overview
Discover unparalleled luxury & breathtaking views from this 5 bed/3 bath 3,200+ sq/ft home nestled on a private pinnacle outlook in prestigious Dean Park Estates. Meticulously renovated, this home epitomizes modern elegance & offers an idyllic retreat to embrace the beauty of West Coast nature. Boasting remarkable sun exposure, the property captures the essence of coastal living w/ panoramic views of the ocean, mountains & surrounding farmland. Step inside to an inviting open-concept layout, seamlessly blending sophistication w/ comfort. Center jewel custom kitchen features high-end SS appliances, quartz countertops, center island & a fusion of walnut & white cabinetry. Spacious primary bedroom w/ ample closet space & spa-inspired ensuite. Lower level offers versatility w/ a generous bedroom/home office & a self-contained one-bed in-law accommodation for extended family, guests or teen haven. Endless greenspace, rec center & amenities in close proximity. Discerning Buyers take note. (id:51532)
Tags
| Property Summary |
|---|
| Building |
|---|
| Level | Rooms | Dimensions |
|---|---|---|
| Lower level | Other | 33 ft x 21 ft |
| Recreation room | 18 ft x 8 ft | |
| Bedroom | 10 ft x 10 ft | |
| Bedroom | 16 ft x 11 ft | |
| Bathroom | 4-Piece | |
| Main level | Patio | 12 ft x 9 ft |
| Patio | 19 ft x 19 ft | |
| Porch | 11 ft x 8 ft | |
| Living room | 17 ft x 17 ft | |
| Bathroom | 4-Piece | |
| Bedroom | 11 ft x 11 ft | |
| Bedroom | 13 ft x 11 ft | |
| Ensuite | 3-Piece | |
| Primary Bedroom | 17 ft x 13 ft | |
| Laundry room | 7 ft x 6 ft | |
| Kitchen | 16 ft x 13 ft | |
| Eating area | 9 ft x 8 ft | |
| Family room | 18 ft x 14 ft | |
| Dining room | 14 ft x 14 ft | |
| Entrance | 8 ft x 6 ft |
| Features | |||||
|---|---|---|---|---|---|
| Cul-de-sac | Park setting | Private setting | |||
| Southern exposure | Irregular lot size | Rocky | |||
| Sloping | Other | Marine Oriented | |||
| None | |||||





































































