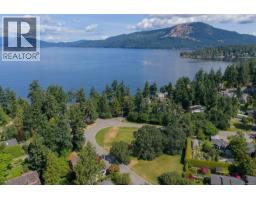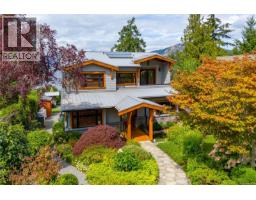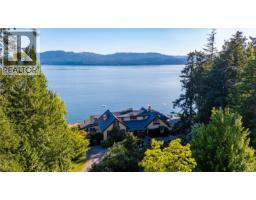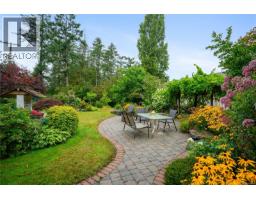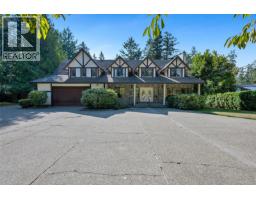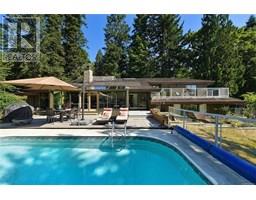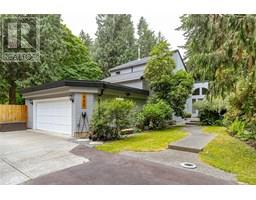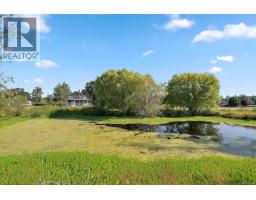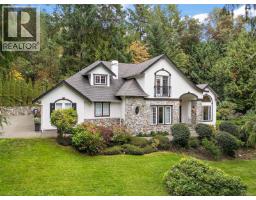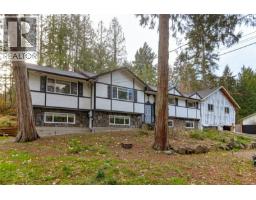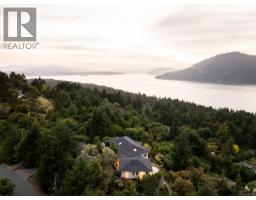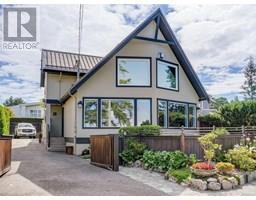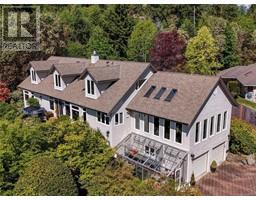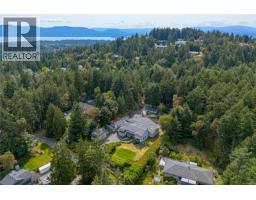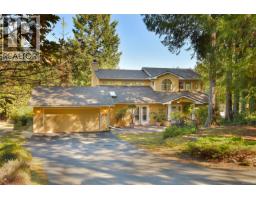9168 West Saanich Rd Ardmore, North Saanich, British Columbia, CA
Address: 9168 West Saanich Rd, North Saanich, British Columbia
Summary Report Property
- MKT ID1017986
- Building TypeHouse
- Property TypeSingle Family
- StatusBuy
- Added1 days ago
- Bedrooms5
- Bathrooms4
- Area3270 sq. ft.
- DirectionNo Data
- Added On25 Oct 2025
Property Overview
*Open House Oct 25/26 from 1-3PM* This hidden jewel offers 1.19 acres of flat, sun-drenched paradise in one of Ardmore’s most desirable settings. Freshly painted on the exterior and beautifully maintained inside and out, this 5-bedroom, 4-bath home exudes warmth and charm. The spacious, light-filled layout features oak floors throughout, elegant dining room built-ins, a stunning granite fireplace, and a sublime primary suite complete with a “live-in” closet. The generous dream kitchen overlooks a picture-perfect rural vista and opens to a west-facing deck and backyard that capture incredible sunset views. The lower-level features an in-law suite that flows through French doors to a private resort setting with an in-ground pool and cabana...ideal for entertaining or simply relaxing. With a newer septic system, this property combines modern peace of mind with timeless appeal. All this in a premier location just minutes from warm beaches, hiking trails, golf courses, and more! (id:51532)
Tags
| Property Summary |
|---|
| Building |
|---|
| Level | Rooms | Dimensions |
|---|---|---|
| Lower level | Bathroom | 4-Piece |
| Bathroom | 3-Piece | |
| Patio | 22'0 x 13'0 | |
| Patio | 19'8 x 11'9 | |
| Bedroom | 10'0 x 11'6 | |
| Bedroom | 12'8 x 8'8 | |
| Bedroom | 12'0 x 9'3 | |
| Bedroom | 11'6 x 13'0 | |
| Mud room | 7'7 x 5'5 | |
| Laundry room | 8'5 x 7'11 | |
| Entrance | 8'0 x 3'9 | |
| Main level | Ensuite | 3-Piece |
| Primary Bedroom | 17'2 x 13'1 | |
| Bathroom | 4-Piece | |
| Kitchen | 13'1 x 11'11 | |
| Eating area | 13'1 x 7'3 | |
| Dining room | 13'1 x 11'2 | |
| Living room | 20'0 x 13'1 | |
| Additional Accommodation | Dining room | 12'9 x 8'10 |
| Living room | 12'3 x 11'9 | |
| Kitchen | 10'5 x 8'9 |
| Features | |||||
|---|---|---|---|---|---|
| Acreage | Level lot | Private setting | |||
| Partially cleared | Other | Rectangular | |||
| Air Conditioned | Wall unit | ||||




































