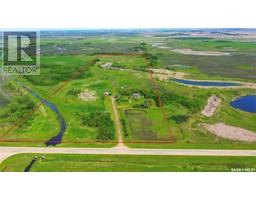180 SHORELINE DRIVE, North Shore Fishing Lake, Saskatchewan, CA
Address: 180 SHORELINE DRIVE, North Shore Fishing Lake, Saskatchewan
Summary Report Property
- MKT IDSK938072
- Building TypeHouse
- Property TypeSingle Family
- StatusBuy
- Added1 weeks ago
- Bedrooms3
- Bathrooms1
- Area988 sq. ft.
- DirectionNo Data
- Added On18 Jun 2024
Property Overview
180 Shoreline Drive North Shore Fishing Lake is a winterized, lakefront home with an attached garage on the popular North Shore Fishing Lake. The 3 bedroom bungalow has 3 bedrooms, 4-piece bath, eat in kitchen open to the living room. The lakefront side offers a covered deck, large raised garden, firepit area and a high and dry property higher than the berm in front. Their was a 4th bedroom that has been converted into a good sized laundry/utility while the 3rd bedroom has been converted into an office with a lake view and bedroom combined. The property is on a crawl space with treated lumber, insulation, and poly. The Garage is one car wide but runs the length of the house offering plenty of storage. The property has mature trees offering it protection from the weather. The property is located at the South end of Shoreline Drive in a quieter traffic area. It is also located close to the back road access making it easy to access. Fishing Lake offers excellent fishing, water sports, golf, ball, basketball, pickleball, and much more and is just over 2 hours from Regina and Saskatoon. This lake is a hidden gem of Saskatchewan offering a large lake in the middle of the Province that is well worth the drive from the cities. (id:51532)
Tags
| Property Summary |
|---|
| Building |
|---|
| Level | Rooms | Dimensions |
|---|---|---|
| Main level | Living room | 15 ft ,8 in x 16 ft ,9 in |
| Kitchen/Dining room | 15 ft ,8 in x 8 ft ,6 in | |
| Bedroom | 10 ft ,9 in x 9 ft ,10 in | |
| Bedroom | 7 ft ,11 in x 8 ft ,10 in | |
| Bedroom | 10 ft ,9 in x 9 ft ,10 in | |
| Laundry room | 9 ft ,6 in x 7 ft ,11 in | |
| 4pc Bathroom | 5 ft x 7 ft ,5 in |
| Features | |||||
|---|---|---|---|---|---|
| Treed | Recreational | Sump Pump | |||
| Attached Garage | Gravel | Parking Space(s)(3) | |||
| Washer | Refrigerator | Satellite Dish | |||
| Dryer | Freezer | Window Coverings | |||
| Hood Fan | Storage Shed | Stove | |||
| Central air conditioning | |||||









































