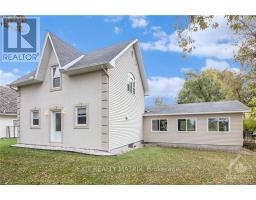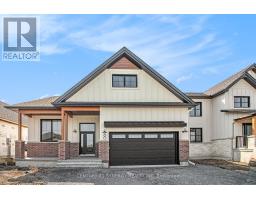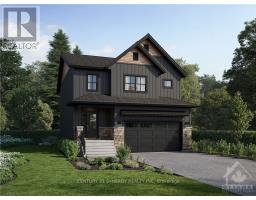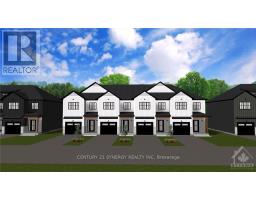15490 ASHBURN ROAD, North Stormont, Ontario, CA
Address: 15490 ASHBURN ROAD, North Stormont, Ontario
3 Beds2 Baths0 sqftStatus: Buy Views : 830
Price
$620,000
Summary Report Property
- MKT IDX11974111
- Building TypeHouse
- Property TypeSingle Family
- StatusBuy
- Added7 days ago
- Bedrooms3
- Bathrooms2
- Area0 sq. ft.
- DirectionNo Data
- Added On15 Feb 2025
Property Overview
Country living awaits! Loaded with character, this charming home offers plenty of room for your family to grow. Main floor offers wood ceilings, large eat-in kitchen, spacious solarium, convenient laundry room, formal dining, living, full bathroom and huge 'west wing' family room addition with cozy gas fireplace. Large primary bedroom, another full bathroom and two other nicely-sized bedrooms round out the upstairs. Interlocked driveway, over-sized 2-car attached garage, hard-wired automatic backup generator, steel roof, natural gas. West half of the lot covered with mature spruce trees. Large, full-height, unfinished basement offers many possibilities! Most windows replaced in 2020. Pre-listing inspection on file. (id:51532)
Tags
| Property Summary |
|---|
Property Type
Single Family
Building Type
House
Storeys
2
Community Name
711 - North Stormont (Finch) Twp
Title
Freehold
Land Size
340.29 x 114.2 Acre|1/2 - 1.99 acres
Parking Type
Attached Garage,Garage
| Building |
|---|
Bedrooms
Above Grade
3
Bathrooms
Total
3
Interior Features
Appliances Included
Garage door opener remote(s), Dishwasher, Dryer, Hood Fan, Refrigerator, Stove, Washer
Basement Type
Full (Unfinished)
Building Features
Foundation Type
Poured Concrete
Style
Detached
Building Amenities
Fireplace(s)
Structures
Deck
Heating & Cooling
Cooling
Central air conditioning
Heating Type
Forced air
Utilities
Utility Sewer
Septic System
Water
Drilled Well
Exterior Features
Exterior Finish
Aluminum siding
Parking
Parking Type
Attached Garage,Garage
Total Parking Spaces
8
| Level | Rooms | Dimensions |
|---|---|---|
| Second level | Primary Bedroom | 5.82 m x 4.74 m |
| Bedroom 2 | 3.76 m x 3.41 m | |
| Bedroom 3 | 3.09 m x 3.41 m | |
| Main level | Family room | 7.87 m x 5.89 m |
| Foyer | 3.69 m x 3.57 m | |
| Kitchen | 5.84 m x 4.75 m | |
| Laundry room | 2.11 m x 3.37 m | |
| Dining room | 4.23 m x 5.86 m | |
| Living room | 3.34 m x 3.38 m | |
| Solarium | 4.93 m x 4.85 m |
| Features | |||||
|---|---|---|---|---|---|
| Attached Garage | Garage | Garage door opener remote(s) | |||
| Dishwasher | Dryer | Hood Fan | |||
| Refrigerator | Stove | Washer | |||
| Central air conditioning | Fireplace(s) | ||||
































































