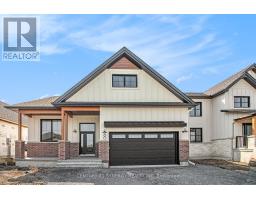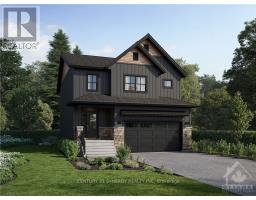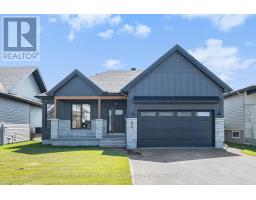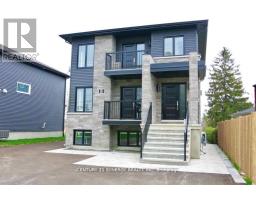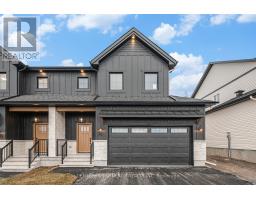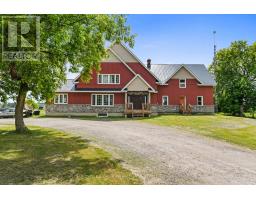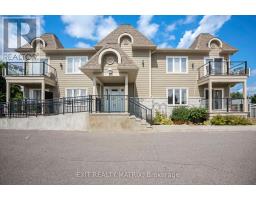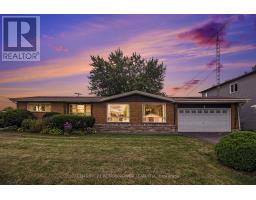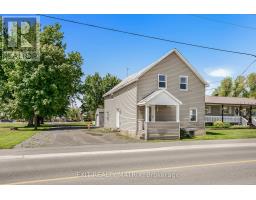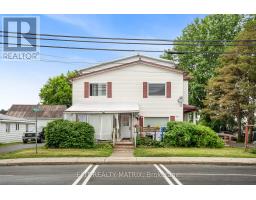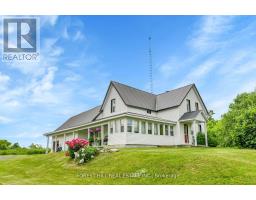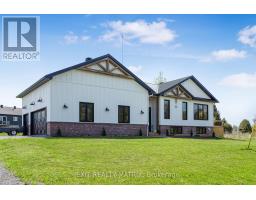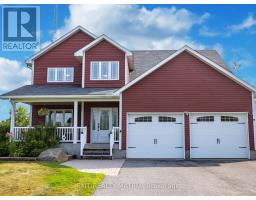67 VILLENEUVE STREET, North Stormont, Ontario, CA
Address: 67 VILLENEUVE STREET, North Stormont, Ontario
Summary Report Property
- MKT IDX12298087
- Building TypeHouse
- Property TypeSingle Family
- StatusBuy
- Added2 days ago
- Bedrooms3
- Bathrooms3
- Area1500 sq. ft.
- DirectionNo Data
- Added On23 Oct 2025
Property Overview
OPEN HOUSE SATURDAY BETWEEN 12-2PM @ 60 HELEN IN CRYSLER. Beautiful modern property built by trusted local builder. Gorgeous semi detached 2 Storey with approximately 1761sq/ft of living space, 3 beds & 3 baths and a massive double car garage to provide plenty of room for your vehicles and country toys. The main floor has an open concept layout with quartz counters in your spacious kitchen, a large 9ft island with breakfast bar, ample cabinets & a large kitchen walk-in pantry. Luxury vinyl floors throughout the entry way, living room, dining room, kitchen, bathroom & hallway. Plush carpeting leads you upstairs into the bedrooms. Primary bedroom offers a spacious walk-in closet & a 3pc ensuite bath. 2nd/3rdbedrooms are also spacious with ample closet space in each. Full bathroom & Laundry room on second floor. No Appliances or AC included. Site plan, Floorplan, Feat. & Specs/upgrades attached! (id:51532)
Tags
| Property Summary |
|---|
| Building |
|---|
| Land |
|---|
| Level | Rooms | Dimensions |
|---|---|---|
| Second level | Bathroom | 2.56 m x 2.46 m |
| Laundry room | 1.52 m x 1.82 m | |
| Primary Bedroom | 4.11 m x 4.8 m | |
| Other | 2.48 m x 2.08 m | |
| Bathroom | 2.48 m x 2.61 m | |
| Bedroom | 3.3 m x 3.35 m | |
| Bedroom | 4.08 m x 3.25 m | |
| Main level | Dining room | 3.35 m x 3.66 m |
| Kitchen | 2.89 m x 2.64 m | |
| Pantry | 1.11 m x 2.26 m | |
| Living room | 4.27 m x 3.96 m | |
| Bathroom | 1.16 m x 1.98 m |
| Features | |||||
|---|---|---|---|---|---|
| Attached Garage | Garage | None | |||
| Air exchanger | |||||


































