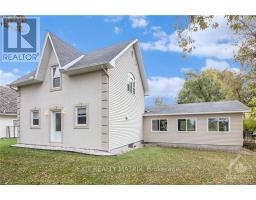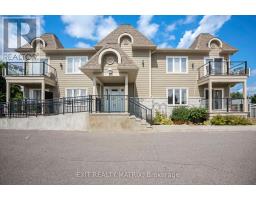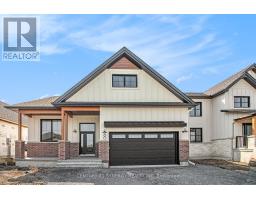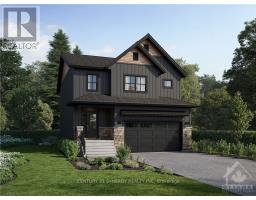A - 3 FLAGSTONE PRIVATE LANE, North Stormont, Ontario, CA
Address: A - 3 FLAGSTONE PRIVATE LANE, North Stormont, Ontario
Summary Report Property
- MKT IDX12231699
- Building TypeRow / Townhouse
- Property TypeSingle Family
- StatusBuy
- Added1 days ago
- Bedrooms3
- Bathrooms3
- Area1500 sq. ft.
- DirectionNo Data
- Added On24 Aug 2025
Property Overview
This beautiful END-UNIT townhome with a FULLY FINISHED BASEMENT just 35 minutes from Ottawa is the perfect fit for first-time buyers or young families looking to settle in the charming village of Crysler. Tucked away on a quiet, family-friendly street where kids can ride their bikes safely, this home offers modern comfort in a peaceful, community-oriented setting. Inside, admire the high ceilings and a bright, open-concept layout. The kitchen is a standout feature with stainless steel appliances, a gas stove, a spacious pantry, and stylish finishes - perfect for both everyday meals and entertaining. Upstairs, convenience continues with a full laundry room and 3 generously sized bedrooms. The primary suite offers a private ensuite and walk-in closet, creating a relaxing retreat. The fully finished basement adds versatile space for a playroom, home office, or cozy family room. Outside, enjoy a fully fenced backyard complete with an upgraded deck, pool, play structure, and natural gas BBQ hookup. Just 35 minutes from Ottawa, Crysler blends small-town charm with modern conveniences, including parks, local shops, schools, and a strong sense of community- making this a place you'll be proud to call home. (id:51532)
Tags
| Property Summary |
|---|
| Building |
|---|
| Land |
|---|
| Features | |||||
|---|---|---|---|---|---|
| Carpet Free | Attached Garage | Garage | |||
| Garage door opener remote(s) | Blinds | Dishwasher | |||
| Stove | Refrigerator | Central air conditioning | |||
| Fireplace(s) | |||||









































