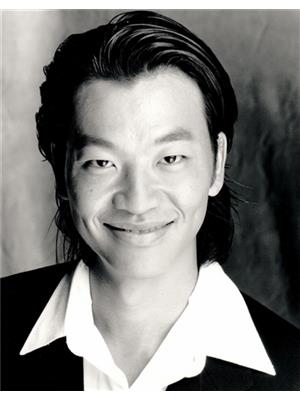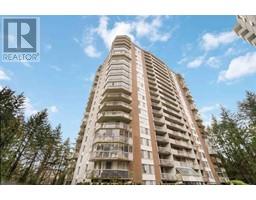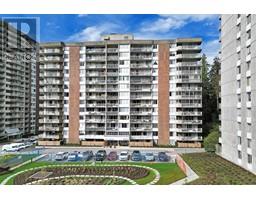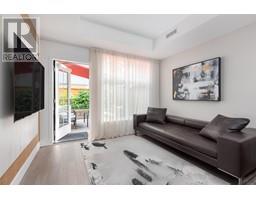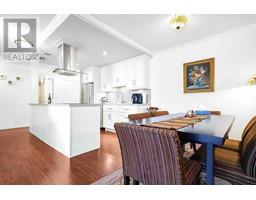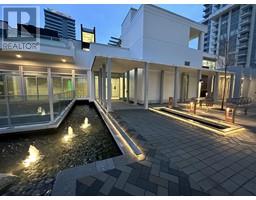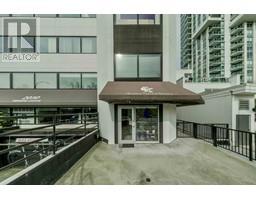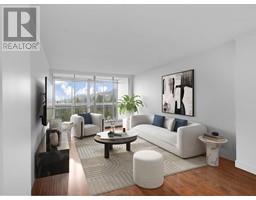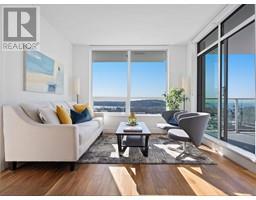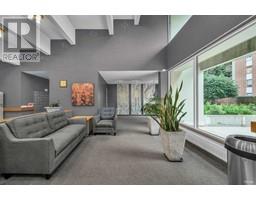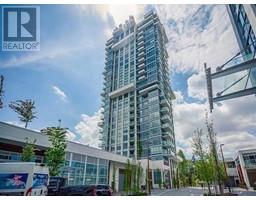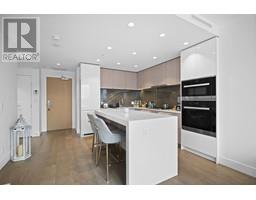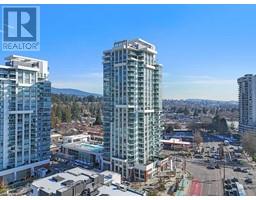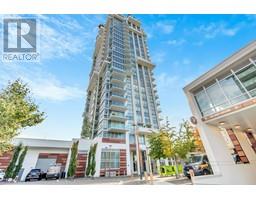2 334 W 13TH STREET, North Vancouver, British Columbia, CA
Address: 2 334 W 13TH STREET, North Vancouver, British Columbia
4 Beds4 Baths2211 sqftStatus: Buy Views : 503
Price
$1,849,000
Summary Report Property
- MKT IDR2993152
- Building TypeNo Data
- Property TypeNo Data
- StatusBuy
- Added5 weeks ago
- Bedrooms4
- Bathrooms4
- Area2211 sq. ft.
- DirectionNo Data
- Added On23 Apr 2025
Property Overview
Spacious view end unit home on the north east corner on approximately 2200 sq.ft. of open plan living with 4 bedrooms, 3.5 baths with high ceilings, large windows, gas fireplace, kitchen with stone counters, maple cabinets, stainless steel appliances and hardwood floors on the main floor. The upper level offers 3 bdrms, 2 bathrooms, primary bdrm with balcony with view and ensuite. The lower level includes a rec room with a private entry, bedroom, bathroom, bar, laundry area with outdoor patio. 1 private garage and open pad parking with lane access with no bylaws or restrictions in a great location close to lonsdale, transportation, schools, parks and more! (id:51532)
Tags
| Property Summary |
|---|
Property Type
Single Family
Square Footage
2211 sqft
Title
Strata
Land Size
8400 sqft
Built in
2009
Parking Type
Garage(1)
| Building |
|---|
Bathrooms
Total
4
Interior Features
Appliances Included
Dryer, All
Basement Features
Unknown
Basement Type
Full (Unknown)
Building Features
Features
Central location
Architecture Style
2 Level
Square Footage
2211 sqft
Fire Protection
Security system, Smoke Detectors
Building Amenities
Laundry - In Suite
Heating & Cooling
Heating Type
Forced air
Maintenance or Condo Information
Maintenance Fees
$150 Monthly
Parking
Parking Type
Garage(1)
Total Parking Spaces
2
| Features | |||||
|---|---|---|---|---|---|
| Central location | Garage(1) | Dryer | |||
| All | Unknown | Laundry - In Suite | |||























