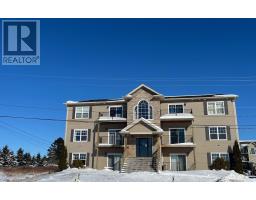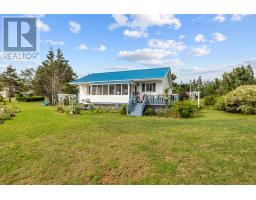1515 Rte 225, North Wiltshire, Prince Edward Island, CA
Address: 1515 Rte 225, North Wiltshire, Prince Edward Island
Summary Report Property
- MKT ID202515964
- Building TypeHouse
- Property TypeSingle Family
- StatusBuy
- Added6 weeks ago
- Bedrooms4
- Bathrooms2
- Area2400 sq. ft.
- DirectionNo Data
- Added On23 Jul 2025
Property Overview
Welcome to 1515 Rte 225, North Wiltshire. Nestled on 4.7 acres of beautifully manicured countryside, this timeless 4-bedroom, 2-bathroom home offers the perfect blend of rural tranquility and modern comfort. From the moment you step into the grand entryway, you?ll be greeted by elegant fixtures and finishings, exposed beams, and a sense of warmth and care that flows throughout the home. The bright, eat-in kitchen is the heart of the home, ideal for morning coffee while enjoying peaceful views of your private surroundings. Large windows flood the home with natural light, offering scenic vistas from every room. With main-level laundry and a fenced backyard complete with a cozy firepit, the home is thoughtfully designed for both everyday living and entertaining.A horse lover?s dream, the property also features a 44 x 70 loafing barn with two horse stalls in addition to a large shed for convenient seasonal storage. This one of a kind property also includes a charming 700 sq ft bunkie/loft which provides the perfect guest space, potential rental option, studio, or hideaway for the kids. Whether you?re looking to enjoy the peacefulness of country life or need space for your equestrian or hobby farming passions, this property truly has it all only minutes from Cornwall / Charlottetown. Measurements are approximate and to be verified by purchaser if deemed necessary. (id:51532)
Tags
| Property Summary |
|---|
| Building |
|---|
| Land |
|---|
| Level | Rooms | Dimensions |
|---|---|---|
| Second level | Other | 8 x 16.9 |
| Primary Bedroom | 12.6 x 17.9 | |
| Ensuite (# pieces 2-6) | 5.9 x 10.1 | |
| Bedroom | 13 x 14.6 | |
| Bedroom | 11.2 x 13.1 | |
| Bedroom | 10 x 11 | |
| Main level | Kitchen | 17.4 x 22 |
| Dining room | 10.6 x 12.9 | |
| Living room | 11.6 x 25.3 | |
| Foyer | 11 x 13 | |
| Mud room | 5.7 x 11.2 | |
| Other | 5.7 x 11.2 | |
| Laundry room | 6.2 x 11.5 | |
| Bath (# pieces 1-6) | 5.7 x 8.7 |
| Features | |||||
|---|---|---|---|---|---|
| Sloping | Level | Satellite Dish | |||
| Cooktop - Electric | Oven | Dishwasher | |||
| Washer/Dryer Combo | Microwave | Refrigerator | |||















































