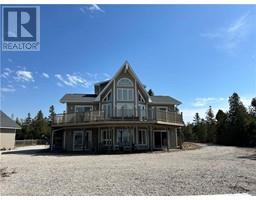118 MOORE STREET, Northern Bruce Peninsula, Ontario, CA
Address: 118 MOORE STREET, Northern Bruce Peninsula, Ontario
Summary Report Property
- MKT IDX10434627
- Building TypeHouse
- Property TypeSingle Family
- StatusBuy
- Added1 days ago
- Bedrooms3
- Bathrooms4
- Area0 sq. ft.
- DirectionNo Data
- Added On03 Dec 2024
Property Overview
Sitting atop the Niagara Escarpment above the crystal clear, turquoise waters of Georgian Bay is “Scouts View” a stunning new build on a double lot that features a traditional English countryside look with modern design and function. The home seamlessly integrates with its natural surroundings. Panoramic views of the simmering waters of Georgian Bay are a focal point of the main living areas within. A covered deck and extended stone patio provides ample outdoor living space, perfect for taking in the dramatic sunsets over the Bay. Inside the home boasts an open-concept layout with a focus on clean lines and natural materials. As you enter the front door the foyer is open to the loft above. From there you venture into the heart of the home which is the custom designed gourmet kitchen with an oversized island and full wet bar, the dining room which is connected to the living room by a 3 sided fireplace. The main floor primary bedroom suite has access to the covered deck, a full walk in closet and 5pc ensuite with luxury finishes. The second level of the home features a family room and two bedrooms both with their own 3pc ensuites. The detached 3 car garage is perfect for the hobby enthusiast as there is room for your vehicles/recreation vehicles/watercraft, plus a workshop. This property is the epitome of luxury living in a natural paradise, combining the best in modern design with the timeless beauty of Ontario’s escarpment and waterfront. (id:51532)
Tags
| Property Summary |
|---|
| Building |
|---|
| Land |
|---|
| Level | Rooms | Dimensions |
|---|---|---|
| Second level | Bedroom | 3.99 m x 3.66 m |
| Bedroom | 3.99 m x 3.66 m | |
| Bathroom | Measurements not available | |
| Bathroom | Measurements not available | |
| Bedroom | 5.18 m x 3.63 m | |
| Bedroom | 5.18 m x 3.63 m | |
| Bathroom | Measurements not available | |
| Bathroom | Measurements not available | |
| Loft | 4.57 m x 3.94 m | |
| Loft | 4.57 m x 3.94 m | |
| Family room | 7.44 m x 4.57 m | |
| Family room | 7.44 m x 4.57 m | |
| Main level | Mud room | 5.49 m x 2.18 m |
| Mud room | 5.49 m x 2.18 m | |
| Other | Measurements not available | |
| Other | Measurements not available | |
| Bathroom | Measurements not available | |
| Bathroom | Measurements not available | |
| Laundry room | 3.48 m x 3.38 m | |
| Laundry room | 3.48 m x 3.38 m | |
| Kitchen | 5.77 m x 4.95 m | |
| Kitchen | 5.77 m x 4.95 m | |
| Other | 10.85 m x 5.74 m | |
| Other | 10.85 m x 5.74 m | |
| Primary Bedroom | 6.68 m x 4.72 m | |
| Primary Bedroom | 6.68 m x 4.72 m | |
| Other | Measurements not available | |
| Other | Measurements not available |
| Features | |||||
|---|---|---|---|---|---|
| Lighting | Sump Pump | Detached Garage | |||
| Water Heater | Cooktop | Dishwasher | |||
| Dryer | Freezer | Microwave | |||
| Oven | Range | Refrigerator | |||
| Washer | Central air conditioning | Fireplace(s) | |||








