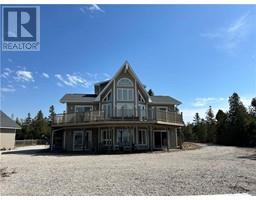2096 BRUCE ROAD 9, Northern Bruce Peninsula, Ontario, CA
Address: 2096 BRUCE ROAD 9, Northern Bruce Peninsula, Ontario
Summary Report Property
- MKT IDX10876847
- Building TypeHouse
- Property TypeSingle Family
- StatusBuy
- Added1 days ago
- Bedrooms3
- Bathrooms1
- Area0 sq. ft.
- DirectionNo Data
- Added On03 Dec 2024
Property Overview
This ~25 acre property is mostly hardwood trees and includes a main house and a bunkie! Whether you want to live in a quiet sanctuary of your own, grow your own veggies and raise chickens, or just want to be near tons of fishing spots, trails and the breathtaking scenery, this property is for you! The main house has 3 bedrooms with a second floor balcony - perfect to enjoy watching the sun rise and set, the main floor is spacious and great for cooking, entertaining and hanging out as the suns rays flood in. The kitchen has a new wood cooking stove, one that is a pleasure to cook on and is also a fabulous heat source! There is no shortage of storage, so running out of pantry space is not a problem you will have here! The 3 bedrooms upstairs are all a generous sizes and a full bathroom and laundry completes the main floor. Down the trail is a completely renovated guest house. If you’ve been thinking of a separate space for family, or a hunt camp, then you’re in luck! This 1 bed, 1 bath additional residence is the perfect bonus space! It has 100 amps, its own septic, and EQ 36 infiltrator weeping tile. Wiarton is only 20 mins down the road and Owen Sound is 45 minutes, so all of your must have luxuries are just a short drive away! (id:51532)
Tags
| Property Summary |
|---|
| Building |
|---|
| Land |
|---|
| Level | Rooms | Dimensions |
|---|---|---|
| Second level | Primary Bedroom | 3.86 m x 2.29 m |
| Bedroom | 4.32 m x 1.98 m | |
| Bedroom | 3.61 m x 2.82 m | |
| Main level | Living room | 7.65 m x 3.61 m |
| Kitchen | 4.29 m x 3.89 m | |
| Mud room | 2.24 m x 1.91 m | |
| Bathroom | Measurements not available | |
| Sunroom | 5.61 m x 2.24 m |
| Features | |||||
|---|---|---|---|---|---|
| Wooded area | Rolling | Detached Garage | |||
| Water Treatment | Water Heater | Dishwasher | |||
| Dryer | Refrigerator | Stove | |||
| Washer | Window Coverings | ||||








