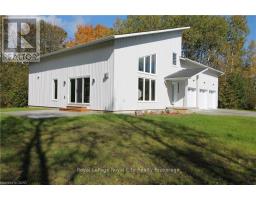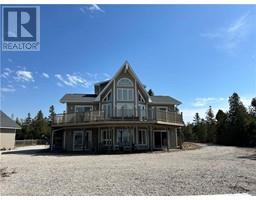211 EAGLE ROAD, Northern Bruce Peninsula, Ontario, CA
Address: 211 EAGLE ROAD, Northern Bruce Peninsula, Ontario
Summary Report Property
- MKT IDX10876113
- Building TypeHouse
- Property TypeSingle Family
- StatusBuy
- Added1 days ago
- Bedrooms4
- Bathrooms3
- Area0 sq. ft.
- DirectionNo Data
- Added On04 Dec 2024
Property Overview
Welcome to your dream retreat on the shores of Lake Huron! This exquisite 2,200 sq. ft. bungaloft boasts 4 spacious bedrooms and 3 full bathrooms, perfect for family gatherings or a peaceful getaway. Nestled on just under 1 acre, this property offers the ideal blend of tranquility and outdoor adventure. Enjoy your mornings with coffee on the expansive deck and unwind in the evenings as the sun sets over the water, creating a picturesque backdrop. Inside, the living space is flooded with natural light, highlighting the elegant finishes and thoughtful design. The cozy living room is perfect for family movie nights, while the adjacent dining area is ideal for entertaining. The main level hosts a generous master suite with a private ensuite, and its own access to the deck, providing a peaceful sanctuary after a day of exploring the nearby trails and beaches. Three additional bedrooms on the upper level offer plenty of space for family or guests. The outdoor amenities are equally impressive. A spacious 2-car garage provides ample storage for all your recreational gear, while a charming bunkie offers extra sleeping space or a fun hideaway for the kids. Whether you're looking for a full-time residence or a seasonal escape, this property is a rare find. Experience the beauty of lake living with stunning sunsets and endless recreational opportunities right at your doorstep. Don’t miss your chance to own this slice of paradise in Tobermory! (id:51532)
Tags
| Property Summary |
|---|
| Building |
|---|
| Land |
|---|
| Level | Rooms | Dimensions |
|---|---|---|
| Second level | Bathroom | 1.5 m x 2.57 m |
| Bathroom | 1.5 m x 2.57 m | |
| Bedroom | 3.45 m x 3.07 m | |
| Bedroom | 3.45 m x 3.07 m | |
| Bedroom | 3.1 m x 3.68 m | |
| Bedroom | 3.1 m x 3.68 m | |
| Family room | 2.54 m x 4.88 m | |
| Family room | 2.54 m x 4.88 m | |
| Main level | Bathroom | 1.78 m x 2.87 m |
| Bathroom | 1.78 m x 2.87 m | |
| Other | 2.29 m x 4.09 m | |
| Other | 2.29 m x 4.09 m | |
| Bedroom | 3.66 m x 2.9 m | |
| Bedroom | 3.66 m x 2.9 m | |
| Primary Bedroom | 5.11 m x 4.09 m | |
| Primary Bedroom | 5.11 m x 4.09 m | |
| Eating area | 3.96 m x 4.09 m | |
| Eating area | 3.96 m x 4.09 m | |
| Foyer | 3.68 m x 1.57 m | |
| Foyer | 3.68 m x 1.57 m | |
| Kitchen | 3.66 m x 4.09 m | |
| Kitchen | 3.66 m x 4.09 m | |
| Laundry room | 1.75 m x 2.84 m | |
| Laundry room | 1.75 m x 2.84 m | |
| Living room | 4.98 m x 7.65 m | |
| Living room | 4.98 m x 7.65 m |
| Features | |||||
|---|---|---|---|---|---|
| Solar Equipment | Detached Garage | Water Treatment | |||
| Water purifier | Water Heater | Water softener | |||
| Dishwasher | Dryer | Microwave | |||
| Oven | Range | Refrigerator | |||
| Washer | Central air conditioning | Ventilation system | |||
| Air exchanger | |||||

















































