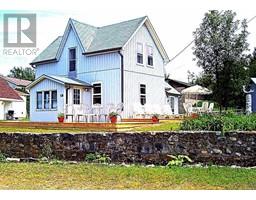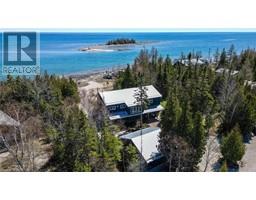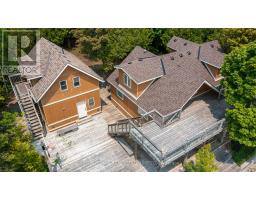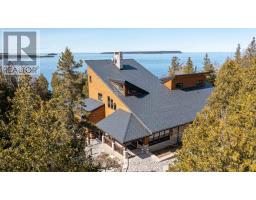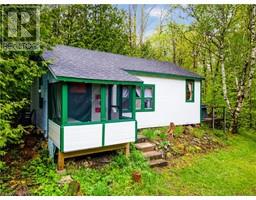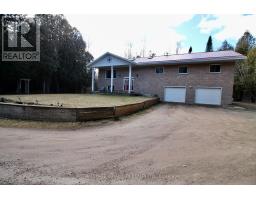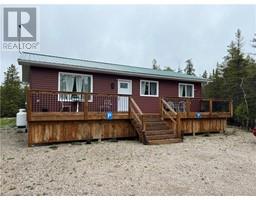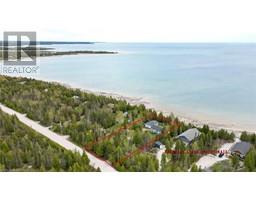282 WIDGEON COVE Road Northern Bruce Peninsula, Northern Bruce Peninsula, Ontario, CA
Address: 282 WIDGEON COVE Road, Northern Bruce Peninsula, Ontario
Summary Report Property
- MKT ID40602925
- Building TypeHouse
- Property TypeSingle Family
- StatusBuy
- Added22 weeks ago
- Bedrooms3
- Bathrooms1
- Area757 sq. ft.
- DirectionNo Data
- Added On17 Jun 2024
Property Overview
Welcome to your home away from home with stunning views in Pike Bay. Situated at the end of Widgeon Cove Road stands this well-maintained 3 season cottage, surrounded by the shores of Lake Huron, on a quiet street with no through traffic. Opportunities are plentiful as this property presents you the perfect getaway for you and your family to enjoy or as an investment. Currently it is an approved, licensed short term rental and has maintained Superhost status. Enjoy the west facing views with perfect sunsets out back under the gazebo, and gorgeous sunrises out front. Water access is only steps away with surrounding water views, providing you the feeling of being waterfront in your own oasis. **Upgrades** 2023: Brand new Top-Of-The-Line Water Filtration System with Bradford White Hot Water Tank, Water Softener, Viqua UV, Air Over Media Filtration, 200 Gallon Holding Tank with Pump, New Well Pump & Pressure Tank. 2024: New GE Range Oven. Windows are newer and in great shape. Most furnishings included with some listed exclusions. Don’t wait, contact your agent to book a showing today. (id:51532)
Tags
| Property Summary |
|---|
| Building |
|---|
| Land |
|---|
| Level | Rooms | Dimensions |
|---|---|---|
| Main level | Pantry | 4'7'' x 8' |
| 3pc Bathroom | 7'4'' x 7'7'' | |
| Bedroom | 8'0'' x 8'0'' | |
| Bedroom | 8'0'' x 8'0'' | |
| Bedroom | 8'0'' x 8'0'' | |
| Dining room | 15'6'' x 8'1'' | |
| Kitchen | 25'2'' x 13'3'' |
| Features | |||||
|---|---|---|---|---|---|
| Cul-de-sac | Country residential | Recreational | |||
| Gazebo | Water softener | None | |||



















































