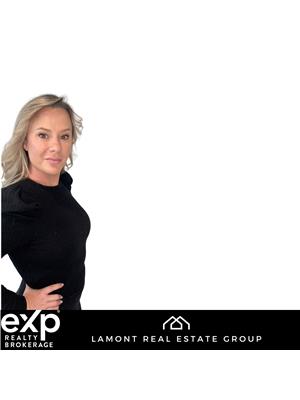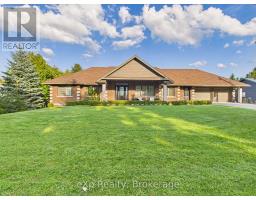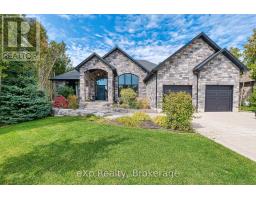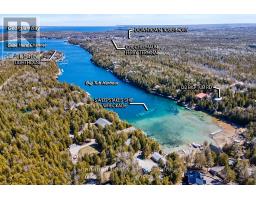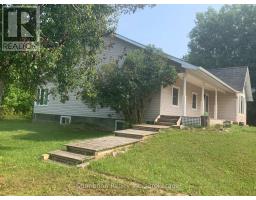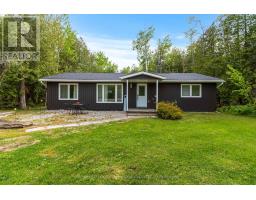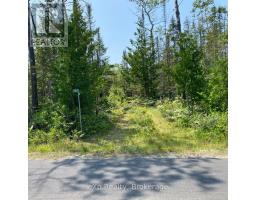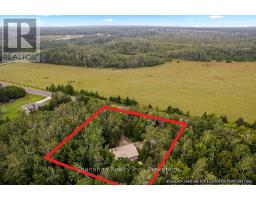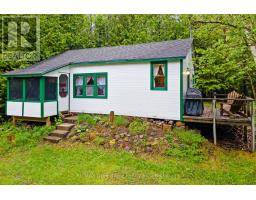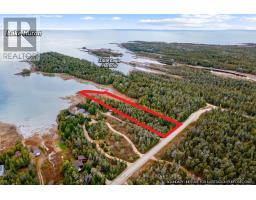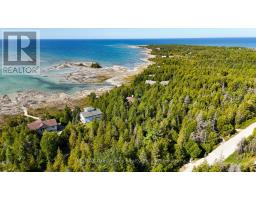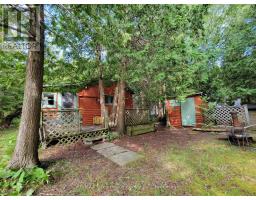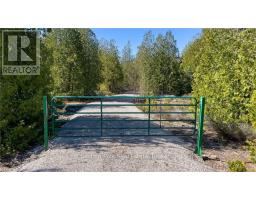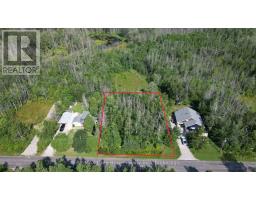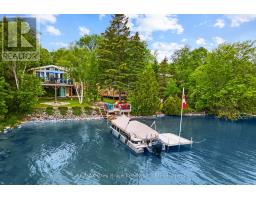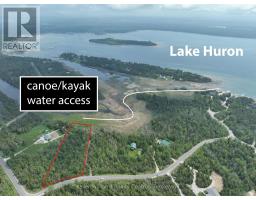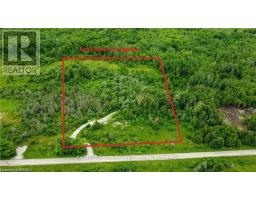31 GODERICH POINT LOOP, Northern Bruce Peninsula, Ontario, CA
Address: 31 GODERICH POINT LOOP, Northern Bruce Peninsula, Ontario
Summary Report Property
- MKT IDX12424414
- Building TypeHouse
- Property TypeSingle Family
- StatusBuy
- Added1 days ago
- Bedrooms4
- Bathrooms4
- Area1500 sq. ft.
- DirectionNo Data
- Added On25 Sep 2025
Property Overview
Welcome to 31 Goderich Point Loop, Northern Bruce Peninsula, a stunning waterfront sanctuary that guarantees exceptional privacy and showcases the beauty of nature. Nestled on a generous lot with crystal-clear waters and a private dock, this property is perfect for accommodating your watercraft, including larger boats, thanks to its ample depth. Constructed in 1996, this two-story residence encompasses four spacious bedrooms and three bathrooms, along with a walkout basement featuring multiple entrances. At the heart of the home lies a magnificent stone fireplace that enhances the inviting atmosphere throughout the space. The interior is adorned with exquisite wood finishes, while expansive windows allow an abundance of natural light and offer breathtaking views. Step outside onto the composite wraparound deck, ideal for entertaining or simply savoring the mesmerizing sunsets. A long driveway leads to the home, enhancing its secluded feel, while the double-car garage provides added convenience. Whether you're relishing a tranquil morning by the water or hosting gatherings with friends and family, this property is thoughtfully designed for relaxation and connection with the surrounding natural landscape. (id:51532)
Tags
| Property Summary |
|---|
| Building |
|---|
| Land |
|---|
| Level | Rooms | Dimensions |
|---|---|---|
| Basement | Workshop | 4.48 m x 4.17 m |
| Living room | 6.03 m x 5.7 m | |
| Bedroom | 3.53 m x 3.71 m | |
| Utility room | 3.59 m x 3.38 m | |
| Bathroom | 1.57 m x 2.15 m | |
| Bedroom | 3.54 m x 3.19 m | |
| Main level | Kitchen | 4.5 m x 8.73 m |
| Living room | 6.09 m x 7.6 m | |
| Bedroom | 4.5 m x 4.68 m | |
| Bathroom | 4.45 m x 2.59 m | |
| Bathroom | 4.51 m x 2.78 m |
| Features | |||||
|---|---|---|---|---|---|
| Attached Garage | Garage | Dishwasher | |||
| Dryer | Furniture | Microwave | |||
| Stove | Washer | Window Coverings | |||
| Refrigerator | Walk out | Central air conditioning | |||
| Air exchanger | Fireplace(s) | ||||







































