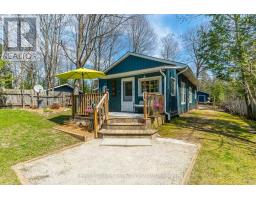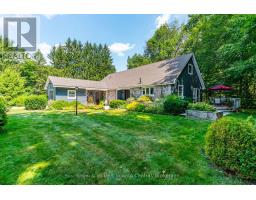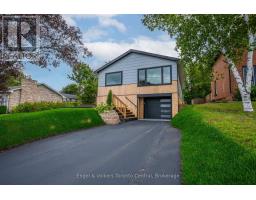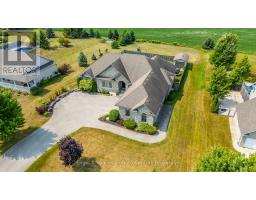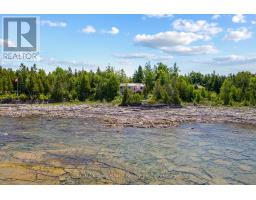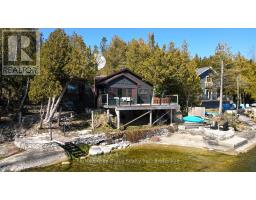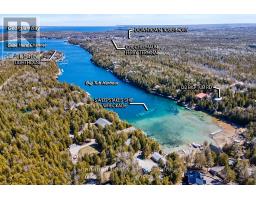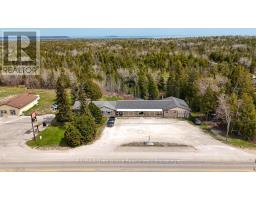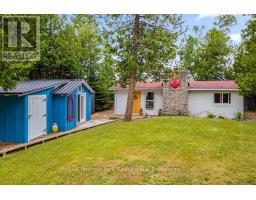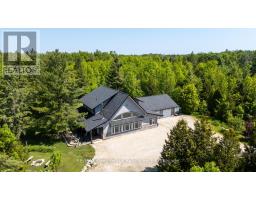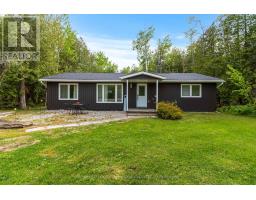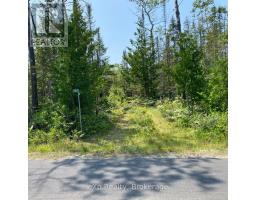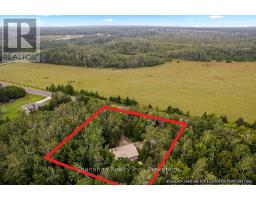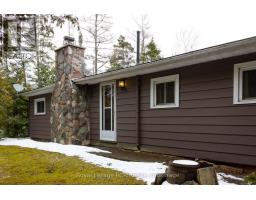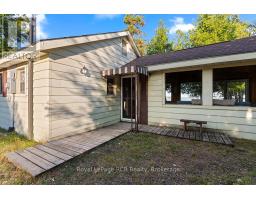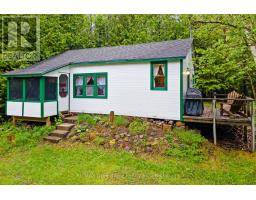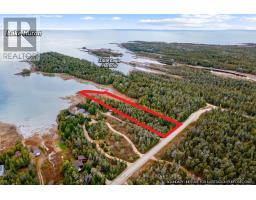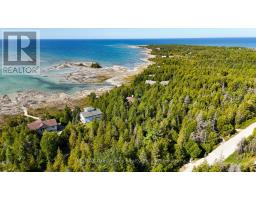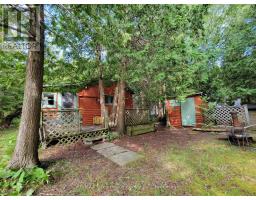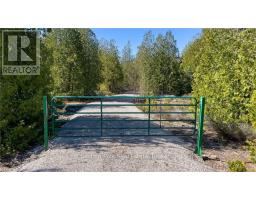54 WILLIAM STREET, Northern Bruce Peninsula, Ontario, CA
Address: 54 WILLIAM STREET, Northern Bruce Peninsula, Ontario
Summary Report Property
- MKT IDX12244115
- Building TypeHouse
- Property TypeSingle Family
- StatusBuy
- Added4 days ago
- Bedrooms3
- Bathrooms3
- Area2500 sq. ft.
- DirectionNo Data
- Added On23 Oct 2025
Property Overview
Exquisite Waterfront Oasis on Lion's Head Bay - Discover an unparalleled opportunity to own a meticulously crafted waterfront bungalow, ideally situated on the pristine, protected shores of Georgian Bay. This custom-designed residence offers an idyllic escape, just steps from the vibrant marina and the charming village of Lion's Head. From the moment you arrive, the pride of ownership is immediately evident in this impeccably maintained home. Step inside to a thoughtfully laid out bungalow featuring a convenient walk-out lower level, gleaming hardwood flooring, and the inviting warmth of two fireplaces. The unique garage design provides exceptional functionality, boasting a dedicated lower-level workshop and ample storage, perfect for the discerning hobbyist or water sports enthusiast.This is not just a home; it's a lifestyle. Enjoy the ease of a friendly, gentle entrance to the water, perfect for swimming, paddleboarding, or simply dipping your toes in the clear bay. The incredible location on a quiet, no-through street with minimal traffic ensures tranquility and privacy, while offering direct access to the myriad activities the Bruce Peninsula is renowned for. Imagine weekends filled with hiking the Bruce Trail, exploring local caves, or simply unwinding by the water. Lion's Head offers a vibrant community spirit and endless recreational opportunities. Unlike any other lake house you've encountered, this property truly sets itself apart with its exceptional features and prime location. Welcome to the ultimate in lakefront living your private retreat awaits. (id:51532)
Tags
| Property Summary |
|---|
| Building |
|---|
| Land |
|---|
| Level | Rooms | Dimensions |
|---|---|---|
| Lower level | Family room | 6.09 m x 5.48 m |
| Bedroom | 4.72 m x 3.96 m | |
| Bedroom | 4.72 m x 3.96 m | |
| Main level | Living room | 6.7 m x 4.87 m |
| Kitchen | 3.65 m x 6.09 m | |
| Dining room | 3.51 m x 2.26 m | |
| Primary Bedroom | 4.87 m x 4.26 m | |
| Mud room | 2.62 m x 1.96 m | |
| Laundry room | 3.65 m x 3.04 m |
| Features | |||||
|---|---|---|---|---|---|
| Cul-de-sac | Conservation/green belt | Detached Garage | |||
| Garage | Water Treatment | Water Heater | |||
| Dishwasher | Dryer | Freezer | |||
| Garage door opener | Microwave | Hood Fan | |||
| Stove | Washer | Window Coverings | |||
| Wine Fridge | Refrigerator | Walk out | |||
| None | Fireplace(s) | ||||








































