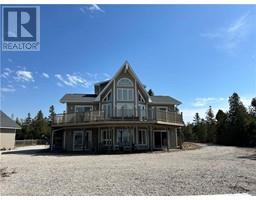68 MILLER LAKE SHORE Road Northern Bruce Peninsula, Northern Bruce Peninsula, Ontario, CA
Address: 68 MILLER LAKE SHORE Road, Northern Bruce Peninsula, Ontario
Summary Report Property
- MKT ID40630859
- Building TypeHouse
- Property TypeSingle Family
- StatusBuy
- Added1 days ago
- Bedrooms3
- Bathrooms2
- Area960 sq. ft.
- DirectionNo Data
- Added On03 Dec 2024
Property Overview
Waterfront four-season cottage or home on the shore of Miller Lake. Wake up to the soothing sight of the sun rising over the glistening waters of the lake. The spacious deck overlooking the water is perfect for outdoor entertaining. This three bedroom home has been thoroughly renovated within the past five years: propane forced-air furnace, central air conditioning, hardwood floors throughout and an aluminum dock with composite decking. The heart of the home, the kitchen, has been recently updated to feature modern appliances, ample storage, and a stylish design. Miller Lake is renowned for its abundant opportunities for water activities such as boating, fishing, water skiing, swimming, kayaking, canoeing, and paddleboarding. Explore the beauty of the surrounding nature and create lasting memories. (id:51532)
Tags
| Property Summary |
|---|
| Building |
|---|
| Land |
|---|
| Level | Rooms | Dimensions |
|---|---|---|
| Main level | Foyer | 7'6'' x 5'9'' |
| Full bathroom | 8'1'' x 7'10'' | |
| 3pc Bathroom | 7'6'' x 7' | |
| Bedroom | 9'10'' x 8'0'' | |
| Bedroom | 9'10'' x 9'0'' | |
| Primary Bedroom | 11'0'' x 10'0'' | |
| Living room | 13'9'' x 13'0'' | |
| Dining room | 13'0'' x 9'0'' | |
| Kitchen | 13'0'' x 9'0'' |
| Features | |||||
|---|---|---|---|---|---|
| Southern exposure | Crushed stone driveway | Country residential | |||
| Dryer | Microwave | Refrigerator | |||
| Satellite Dish | Stove | Washer | |||
| Hood Fan | Window Coverings | Central air conditioning | |||








