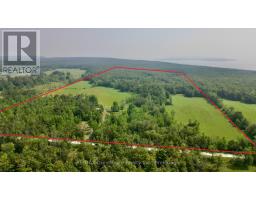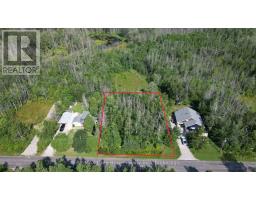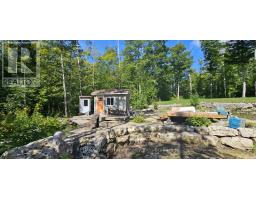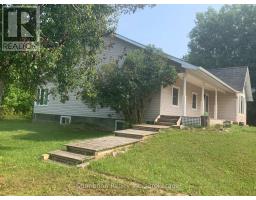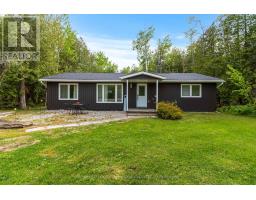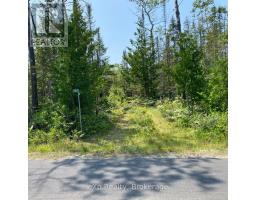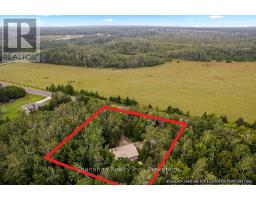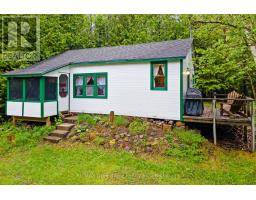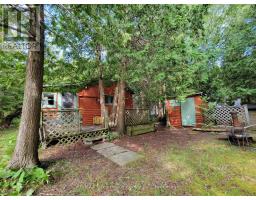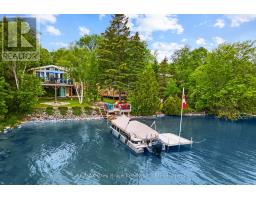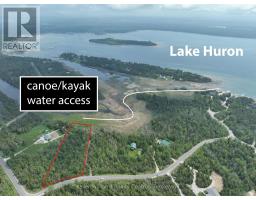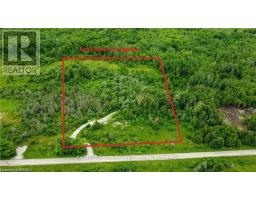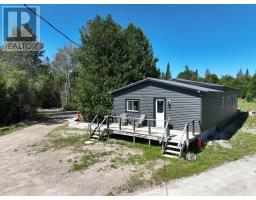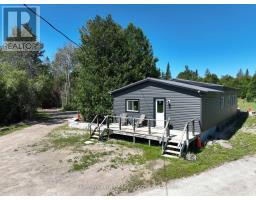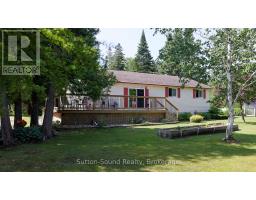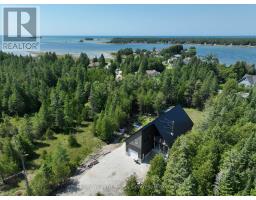8 CARTER Road Northern Bruce Peninsula, Northern Bruce Peninsula, Ontario, CA
Address: 8 CARTER Road, Northern Bruce Peninsula, Ontario
Summary Report Property
- MKT ID40631209
- Building TypeHouse
- Property TypeSingle Family
- StatusBuy
- Added40 weeks ago
- Bedrooms3
- Bathrooms2
- Area1392 sq. ft.
- DirectionNo Data
- Added On03 Dec 2024
Property Overview
Welcome to 8 Carter Road, nestled on the picturesque Bruce Peninsula. This unique, three-season, three-bedroom waterfront cottage is hidden amongst the cedars, offering stunning views of Georgian Bay. For decades, it has been a beloved family haven, now awaiting a new owner to build enduring memories. This distinctive fifteen-sided, two level cottage boasts three bedrooms, a one-piece bath (shower), and a separate two-piece (sink and toilet). It features a spacious open concept leading to a deck, complemented by a cozy woodstove in the kitchen. Enjoy the screened in porch just off from the mud/utility room. Recent updates include newer flooring, sink, toilet, water system, UV, and an insulated shower and mud/utility room. The upper level serves as a conservatory with panoramic views. The roof, upgraded with hurricane-grade IKO shingles, is three years old. Descend the escarpment stairs to the waterfront deck for relaxation, swimming, or to savor the view. Property is ideal for family escapes, it's accessible all year via a no exit municipal road and is just steps from the Bruce Trail, centrally positioned between Lion's Head and Tobermory. A great property to begin family memories! Annual taxes are $3387.55. (id:51532)
Tags
| Property Summary |
|---|
| Building |
|---|
| Land |
|---|
| Level | Rooms | Dimensions |
|---|---|---|
| Second level | Other | 9'9'' x 9'9'' |
| Main level | 1pc Bathroom | 6'0'' x 6'6'' |
| Utility room | 7'10'' x 6'4'' | |
| 2pc Bathroom | 8'10'' x 6'6'' | |
| Foyer | 9'0'' x 9'0'' | |
| Bedroom | 14'6'' x 14'0'' | |
| Bedroom | 14'6'' x 14'0'' | |
| Bedroom | 14'6'' x 14'0'' | |
| Dining room | 14'0'' x 10'0'' | |
| Kitchen | 14'0'' x 10'0'' | |
| Living room | 14'0'' x 14'0'' |
| Features | |||||
|---|---|---|---|---|---|
| Crushed stone driveway | Country residential | Recreational | |||
| Refrigerator | Stove | Window Coverings | |||
| None | |||||




