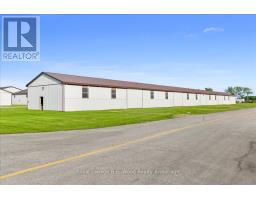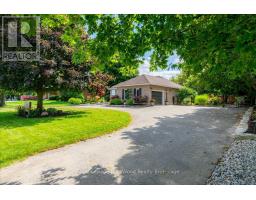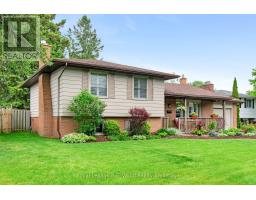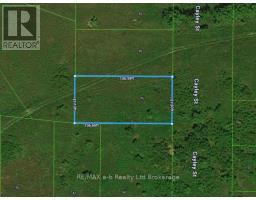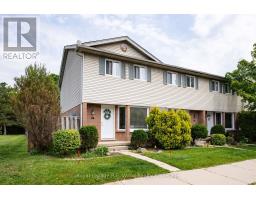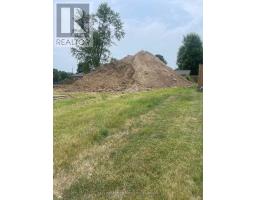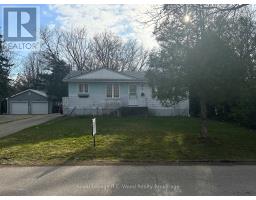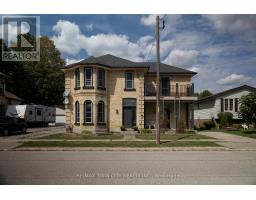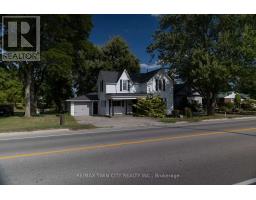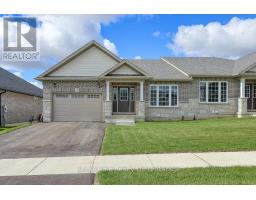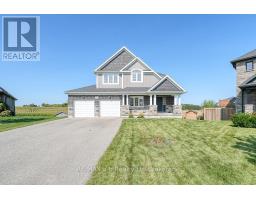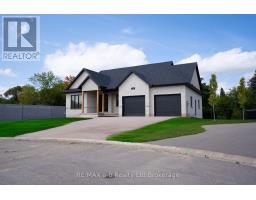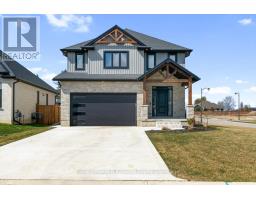33 JOHN STREET, Norwich (Norwich Town), Ontario, CA
Address: 33 JOHN STREET, Norwich (Norwich Town), Ontario
Summary Report Property
- MKT IDX12481810
- Building TypeHouse
- Property TypeSingle Family
- StatusBuy
- Added2 days ago
- Bedrooms3
- Bathrooms2
- Area1500 sq. ft.
- DirectionNo Data
- Added On25 Oct 2025
Property Overview
Located just steps away from the Harold Bishop Park and the Norwich Conservation Area, this home is conveniently situated in the heart of Norwich close to lots of entertainment and all your necessary amenities like grocery stores, pharmacies, gas stations, cafes, restaurants, and more! Whether you are looking for an ideal starter home, investment opportunity, or an ongoing project; 33 John St has lots to offer! The property features a large town lot with a detached shop and loft, private parking on both sides of the home, and a fully fenced backyard. Entering the front door you will be welcomed into the living room which is suitable for hosting friends and family and enjoying quality time together. The living room features large windows looking out your front yard and bringing in lots of natural light. Next you will find the family sized dining room perfect for a large dining table, as well as an oversized bathroom off to the side. The updated kitchen is located at the back of the home with modern looking cupboards, countertops, and a stainless steel sink. The kitchen includes convenient patio doors leading out to your beautiful backyard. The main floor also features your laundry room and another exit to the backyard. On the second floor you will find your 3 bedrooms, and 2-pc bathroom. Windows, doors and roof all redone in last 2 years. Don't wait to check this one out! (id:51532)
Tags
| Property Summary |
|---|
| Building |
|---|
| Land |
|---|
| Features | |||||
|---|---|---|---|---|---|
| Detached Garage | No Garage | Water Heater | |||
| Water softener | Dishwasher | Dryer | |||
| Stove | Washer | Refrigerator | |||
| Wall unit | |||||

































