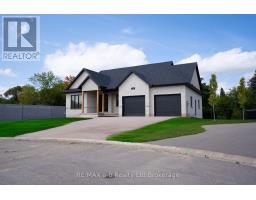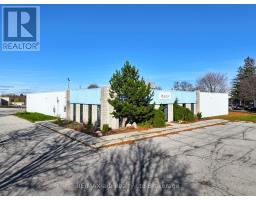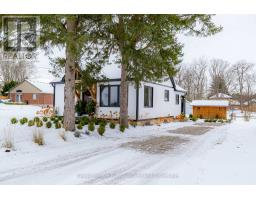48 OTTERVIEW DRIVE, Norwich (Otterville), Ontario, CA
Address: 48 OTTERVIEW DRIVE, Norwich (Otterville), Ontario
Summary Report Property
- MKT IDX12404493
- Building TypeHouse
- Property TypeSingle Family
- StatusBuy
- Added20 weeks ago
- Bedrooms4
- Bathrooms4
- Area2500 sq. ft.
- DirectionNo Data
- Added On15 Sep 2025
Property Overview
Welcome to this meticulous home, custom built in 2020. Located in the very desirable Otterview Creek Estates. Situated on a large 115 x 271 ft (.72 acre) lot backing onto a ravine, creek and surrounded by the Otterview Golf Course. Enjoy the peace and quiet of the countryside with the conveniences of nearby Woodstock, Tillsonburg and Brantford. Bright and beautiful open concept main floor with 12 ft ceilings and large picturesque windows. The primary bedroom with ensuite is located on the main level with 2 additional bedrooms and a bathroom on the second floor. Basement is substantially completed with another bedroom, bathroom, and large rec room. Convenient 3 car attached garage has ceiling height to accommodate a lift with another single detached garage/workshop. Nothing left to do here but move in a enjoy! (id:51532)
Tags
| Property Summary |
|---|
| Building |
|---|
| Land |
|---|
| Level | Rooms | Dimensions |
|---|---|---|
| Second level | Bedroom | 4.17 m x 4.42 m |
| Bathroom | 1.85 m x 3.7 m | |
| Bedroom | 3.45 m x 3.81 m | |
| Basement | Recreational, Games room | 11.02 m x 7.49 m |
| Bedroom | 4.5 m x 4.34 m | |
| Other | 13.61 m x 5.79 m | |
| Bathroom | 4.6 m x 2.5 m | |
| Main level | Bathroom | 2.6 m x 3.2 m |
| Foyer | 1.98 m x 1.96 m | |
| Office | 3.84 m x 3.58 m | |
| Great room | 7.62 m x 3.68 m | |
| Kitchen | 5.03 m x 5.05 m | |
| Dining room | 2.92 m x 4.67 m | |
| Mud room | 2.49 m x 1.73 m | |
| Laundry room | 1.8 m x 3.07 m | |
| Primary Bedroom | 4.9 m x 4.42 m |
| Features | |||||
|---|---|---|---|---|---|
| Wooded area | Ravine | Flat site | |||
| Lighting | Attached Garage | Garage | |||
| Range | Water meter | Central air conditioning | |||
| Fireplace(s) | |||||









































