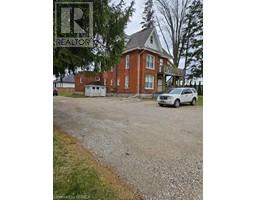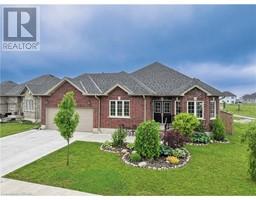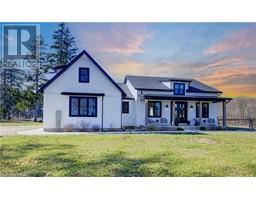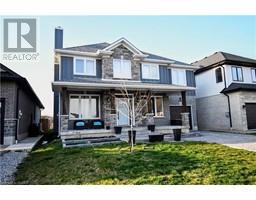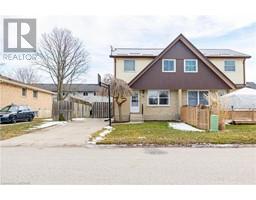15 - 10 DUFFERIN STREET, Norwich, Ontario, CA
Address: 15 - 10 DUFFERIN STREET, Norwich, Ontario
Summary Report Property
- MKT IDX8431564
- Building TypeRow / Townhouse
- Property TypeSingle Family
- StatusBuy
- Added1 weeks ago
- Bedrooms3
- Bathrooms2
- Area0 sq. ft.
- DirectionNo Data
- Added On16 Jun 2024
Property Overview
Welcome to your new home in the heart of Norwich! This move-in ready townhouse condo is ideal for first-time buyers or those seeking a low-maintenance lifestyle. Nestled in a central location, convenience is at your doorstep with schools, library, arena, park, Foodland and other local shops just a short walk away. As you step inside, you'll be greeted by the bright and inviting main floor. The galley kitchen boasts modern amenities including a dishwasher, fridge, and stove, making meal preparation a breeze. Whether you're hosting friends for a dinner party or enjoying a quiet evening at home, this functional layout offers both style and practicality. With three bedrooms and two bathrooms, there's plenty of space for the whole family to spread out and relax. The partially finished basement adds extra versatility, providing potential for additional living space, a home office, or a recreational area to suit your needs. Step outside to your private patio, perfect for enjoying morning coffee or evening BBQs where you can appreciate the added privacy and peaceful atmosphere. Experience the ease of condo living with minimal upkeep, allowing you more time to explore all that Norwich has to offer. Don't miss out on this opportunity to make this charming townhouse your own! Schedule a viewing today and envision the possibilities of calling this place home! (id:51532)
Tags
| Property Summary |
|---|
| Building |
|---|
| Level | Rooms | Dimensions |
|---|---|---|
| Second level | Bedroom | 3.89 m x 3.43 m |
| Bedroom 3 | 2.24 m x 4.17 m | |
| Basement | Recreational, Games room | 4.62 m x 3.53 m |
| Main level | Dining room | 2.64 m x 2.03 m |
| Kitchen | 2.51 m x 3.43 m | |
| Living room | 4.62 m x 3.66 m | |
| Other | Bedroom 2 | 2.26 m x 3.15 m |
| Features | |||||
|---|---|---|---|---|---|
| Dishwasher | Dryer | Refrigerator | |||
| Stove | Washer | Wall unit | |||




































